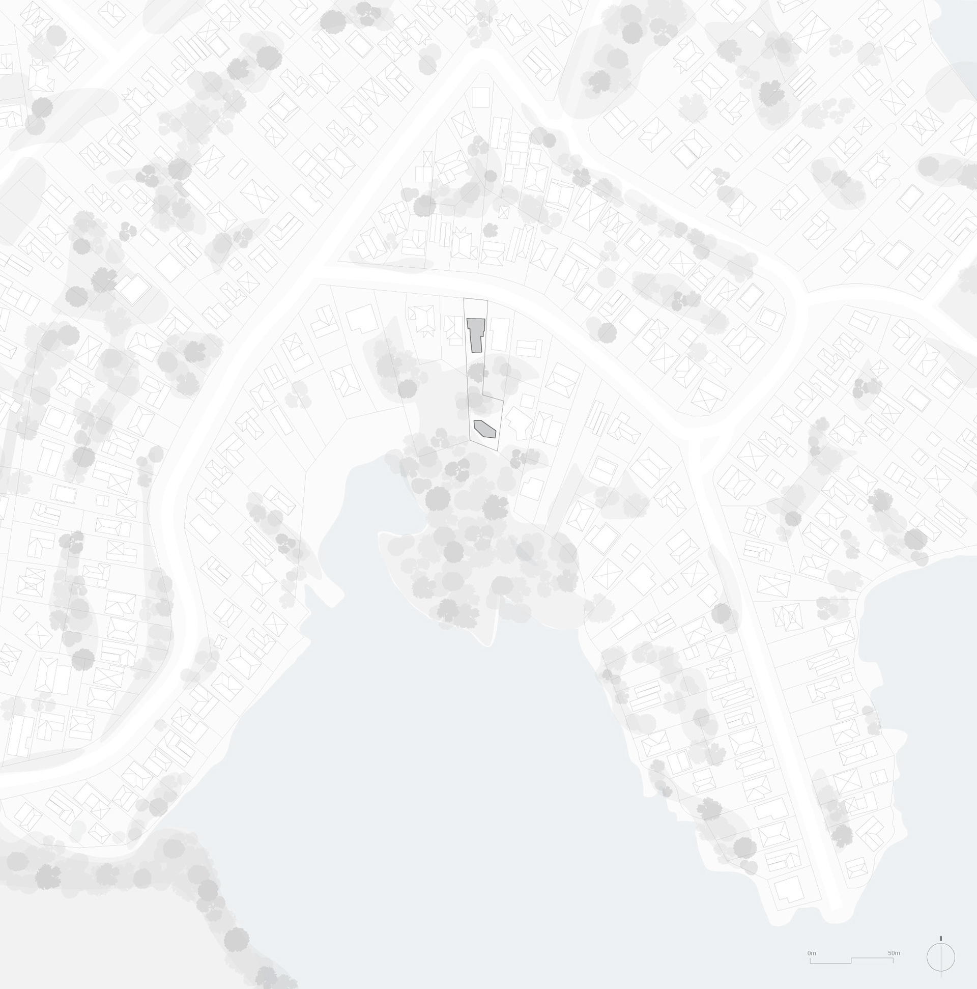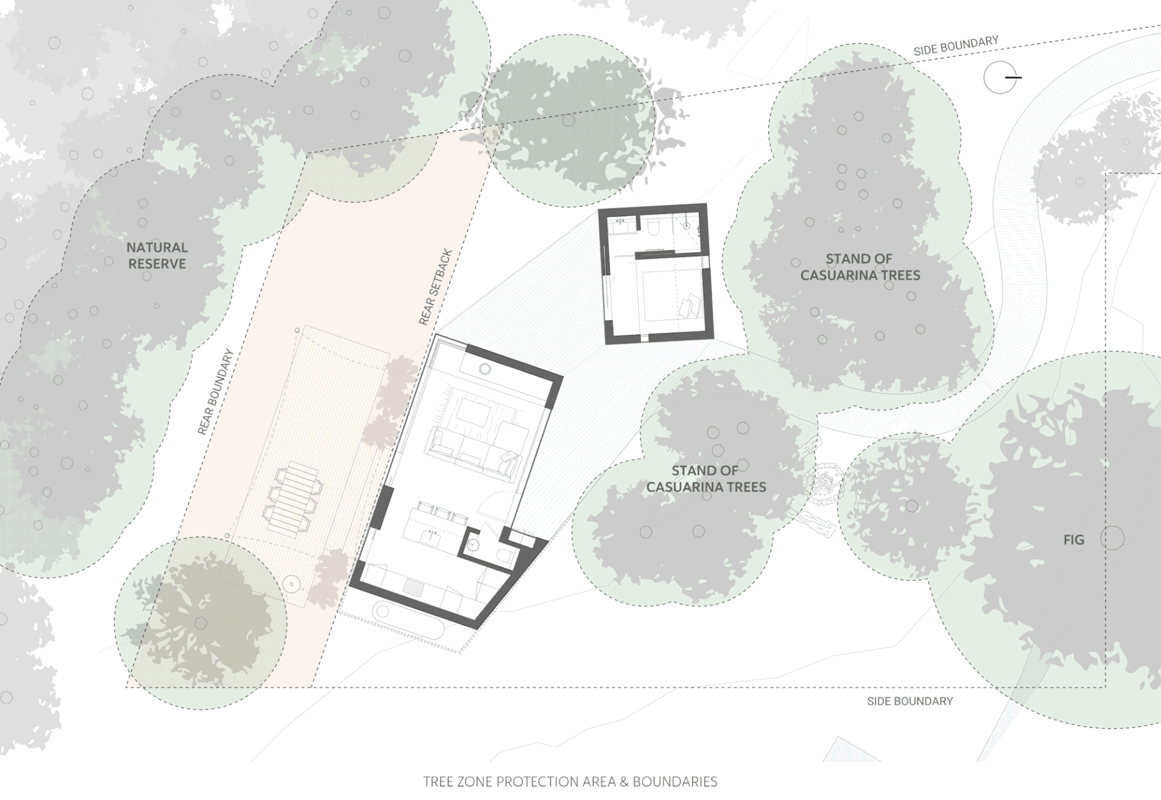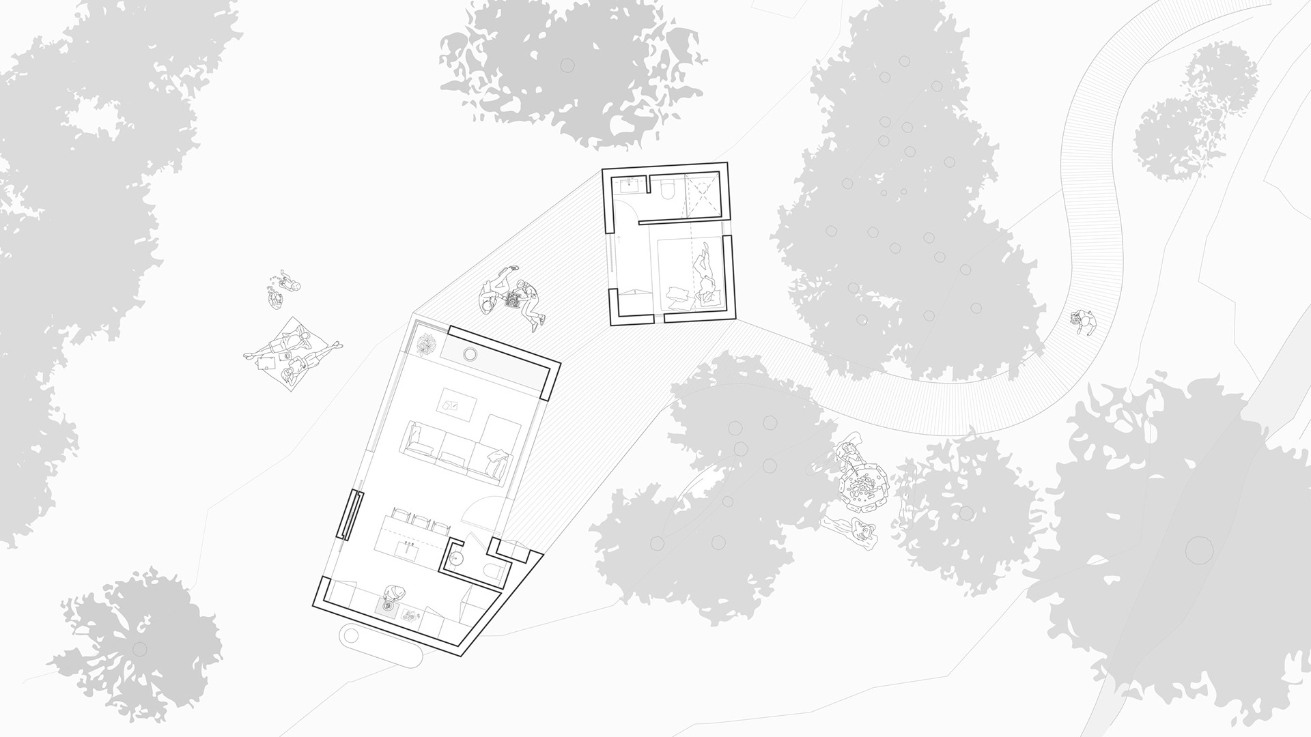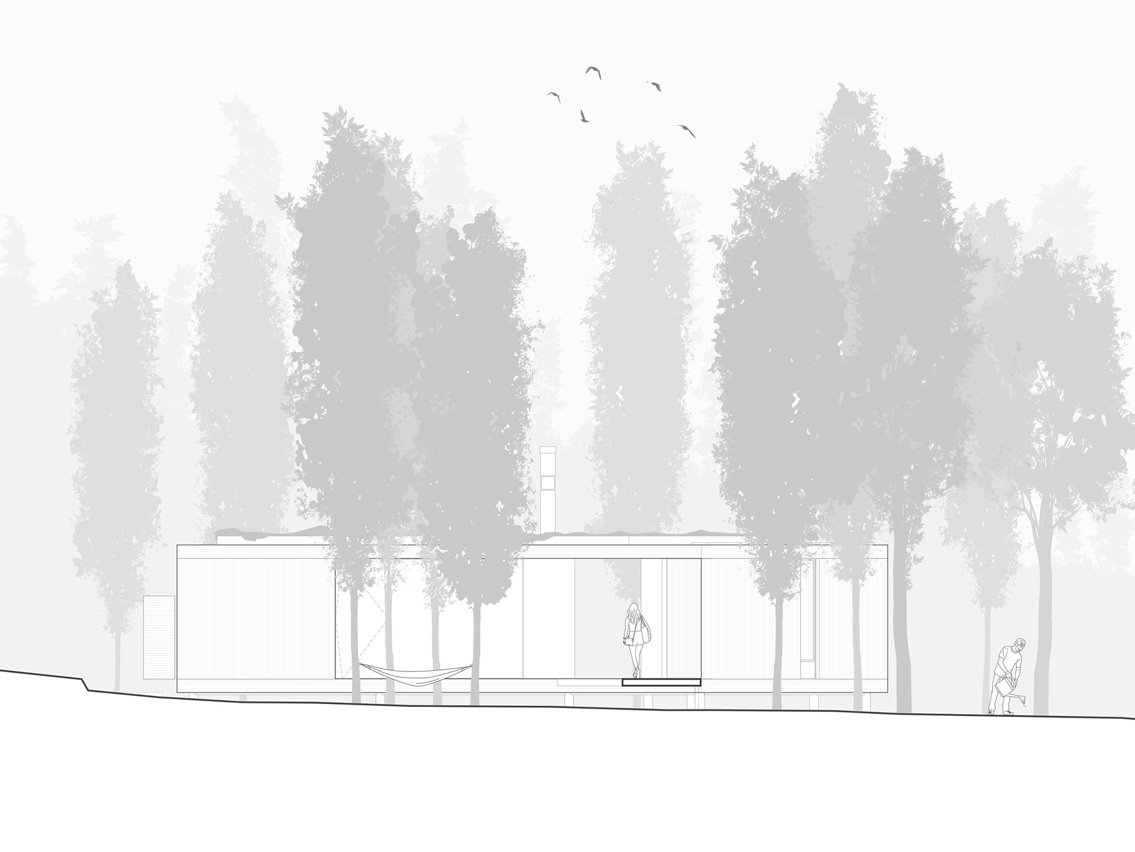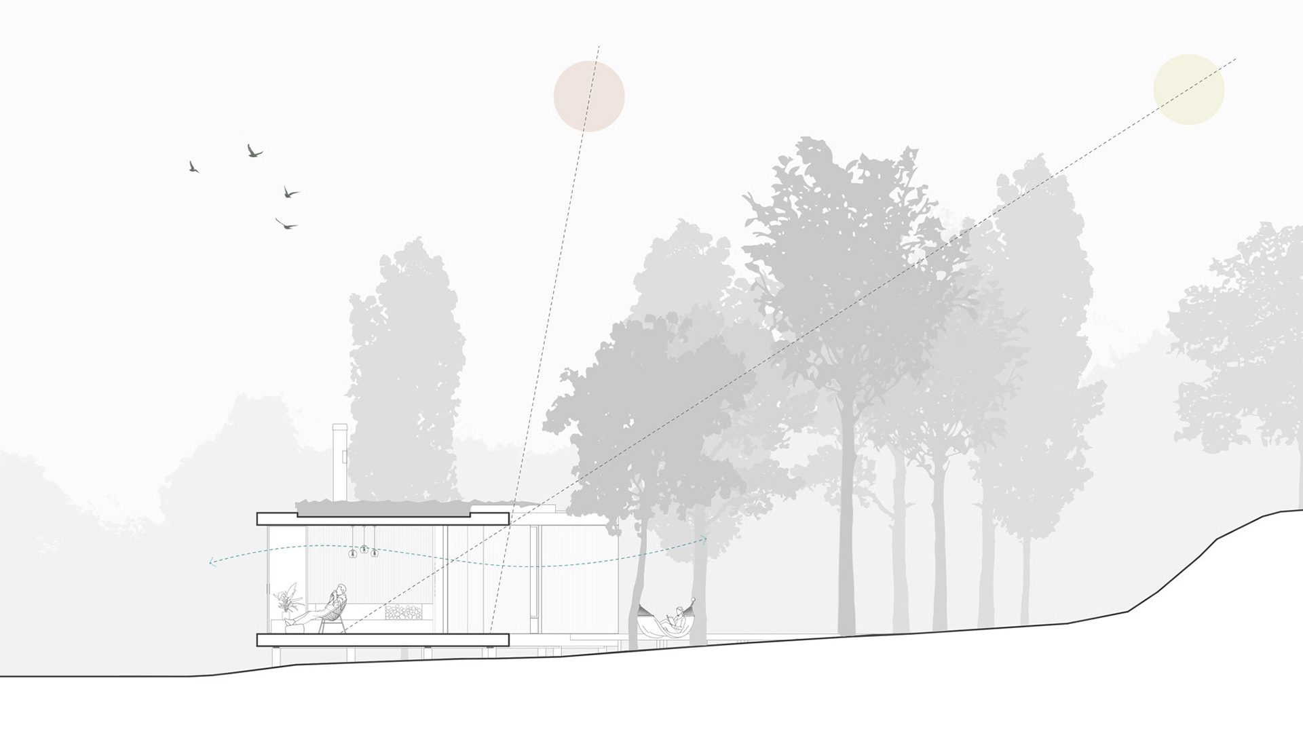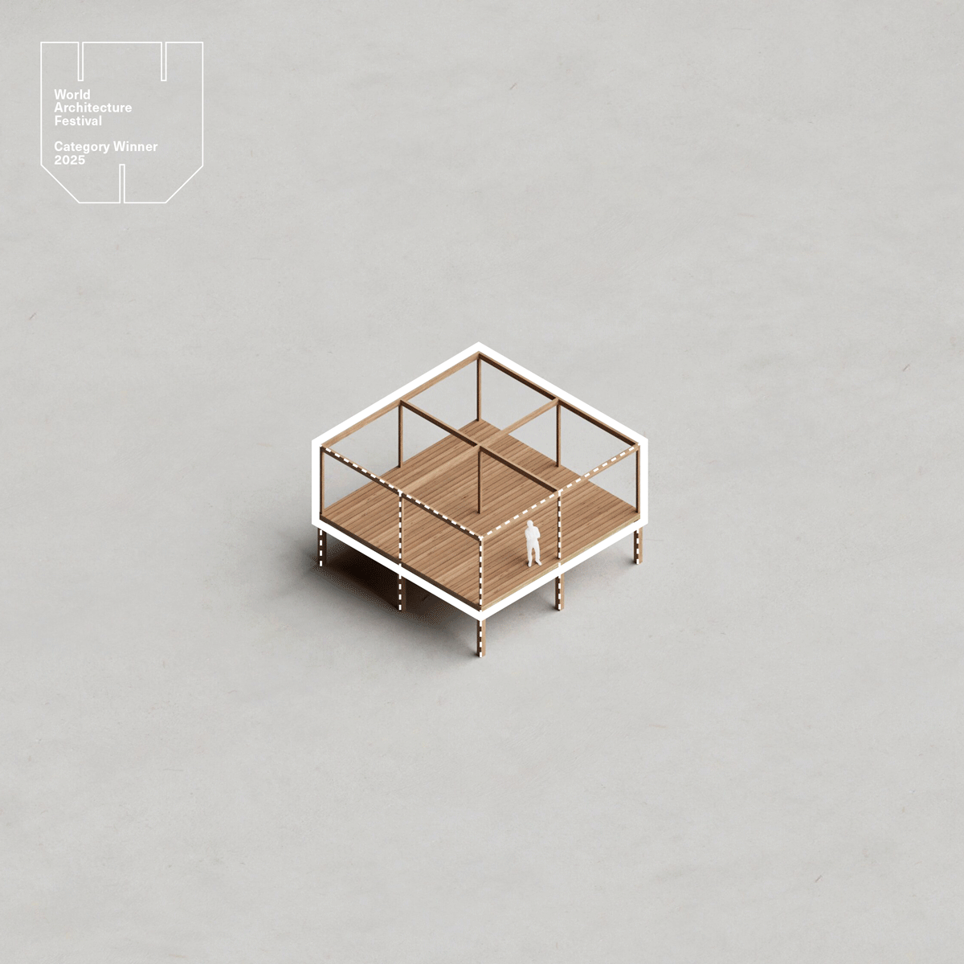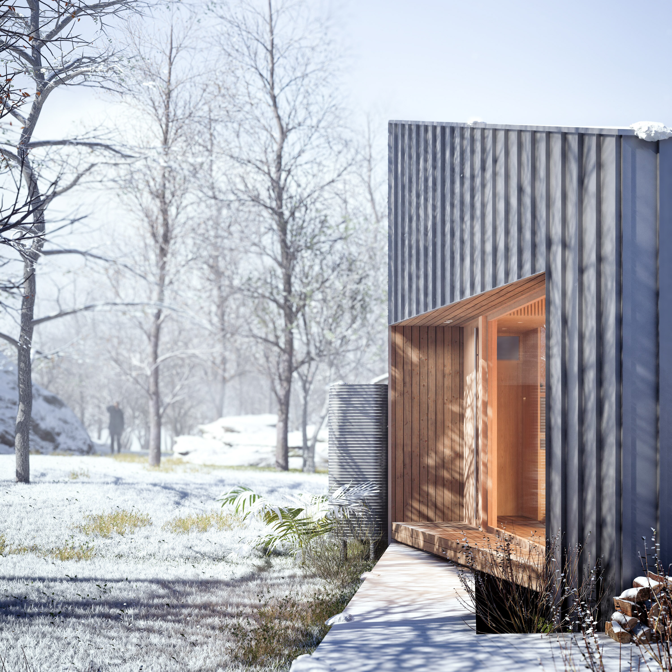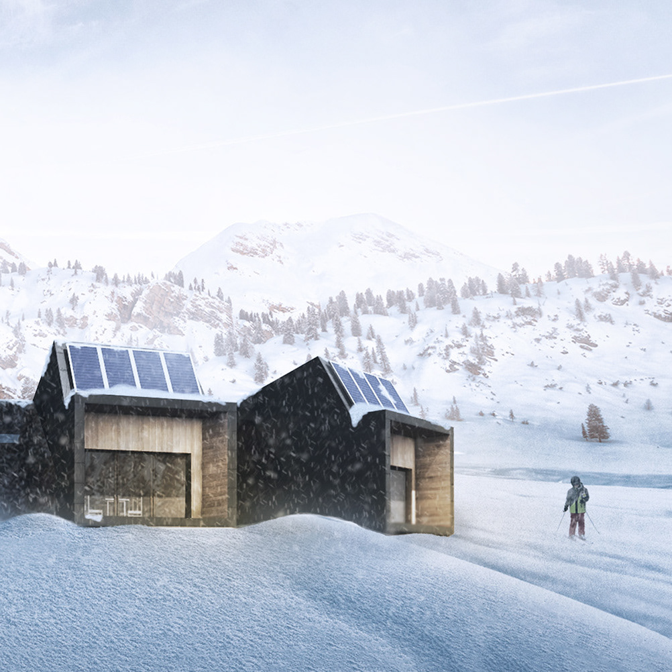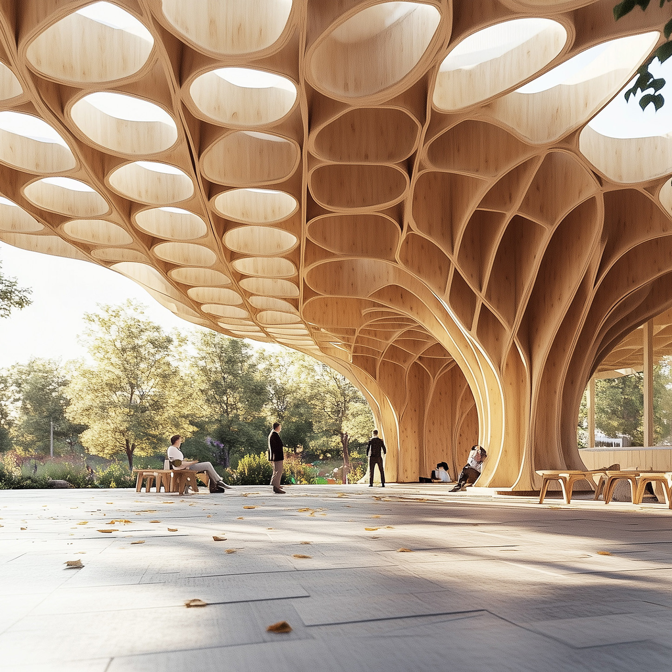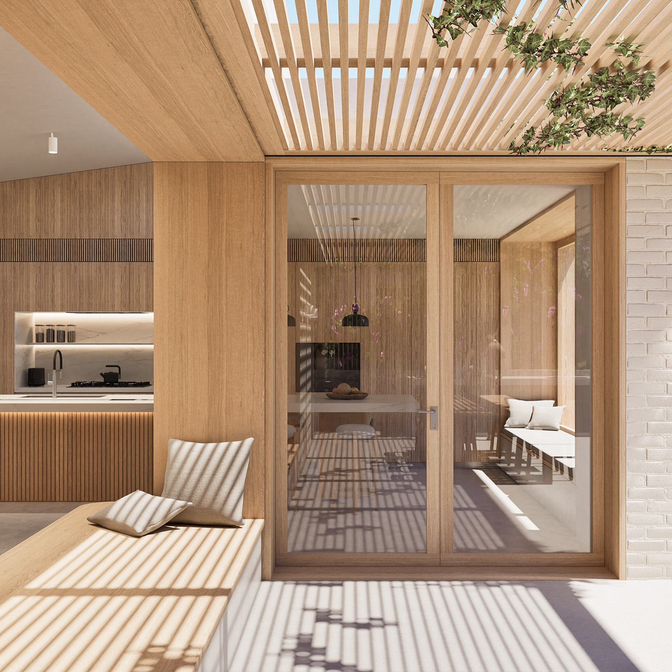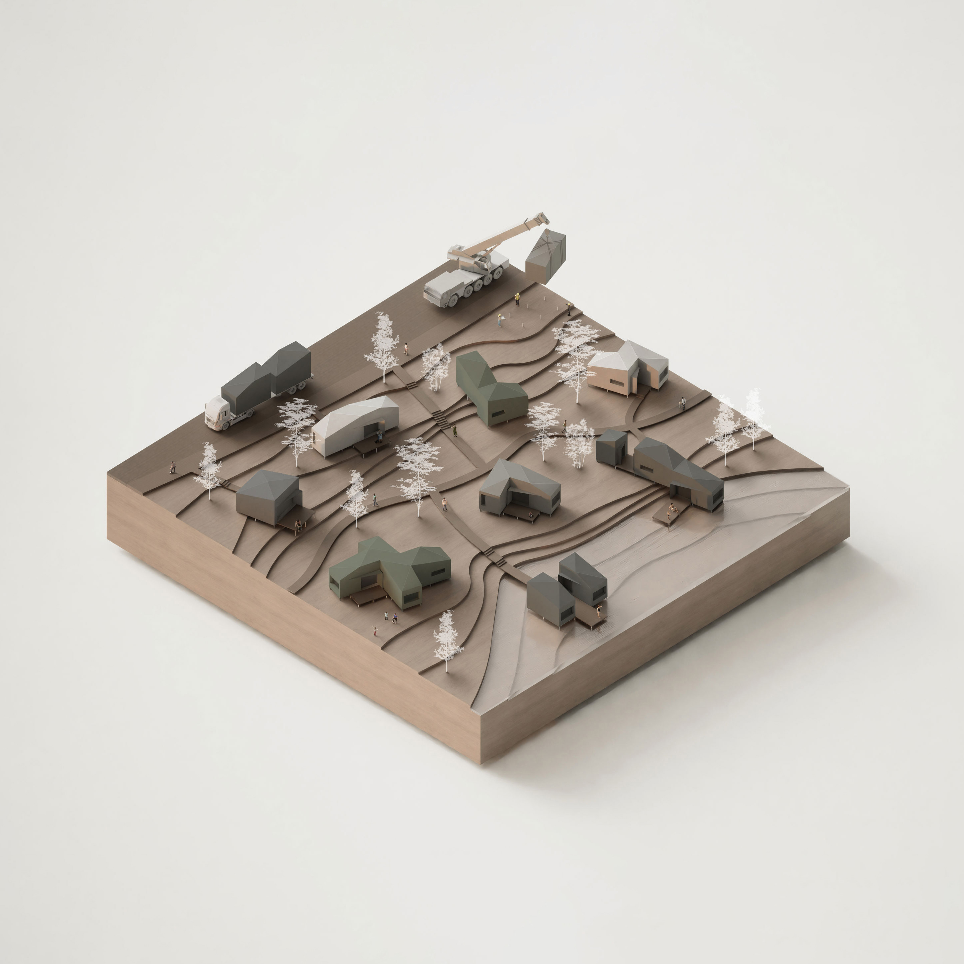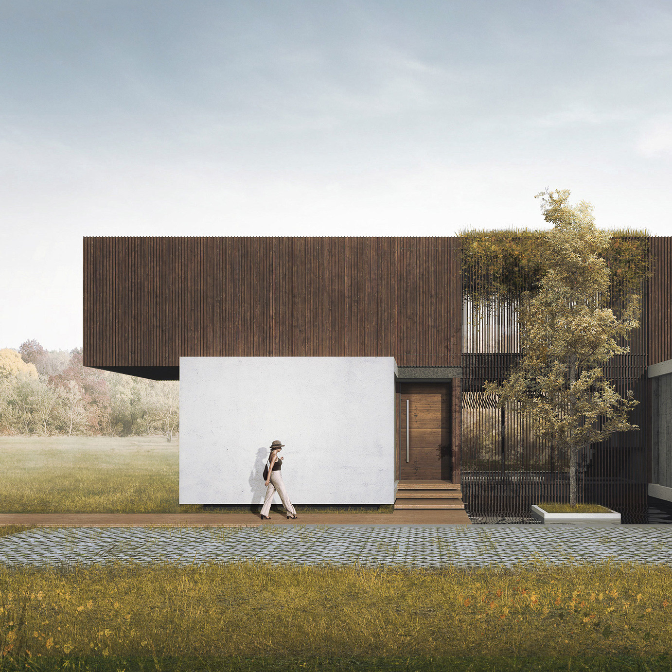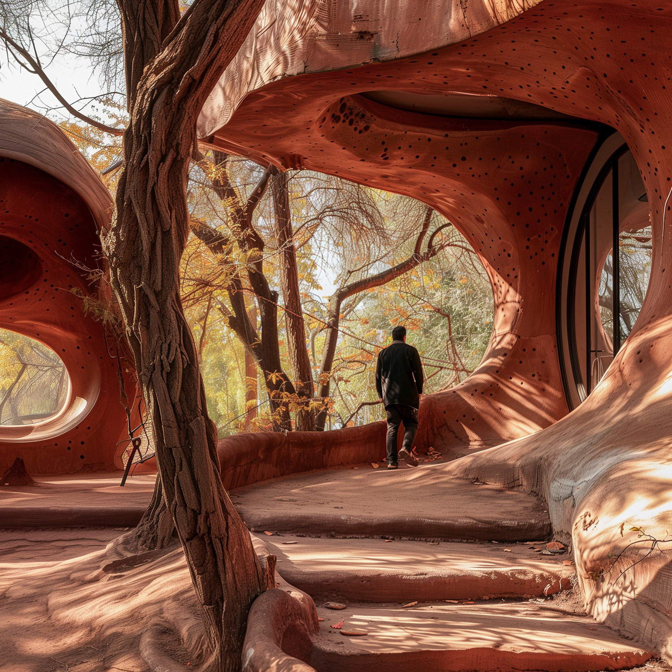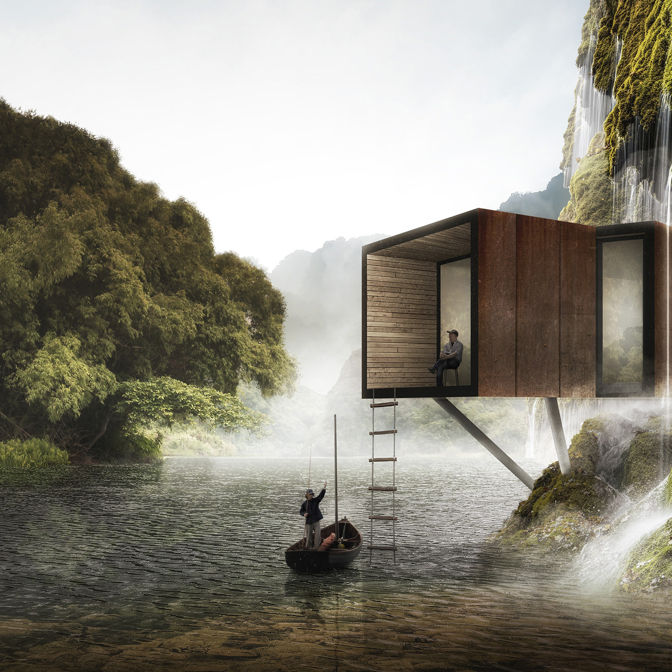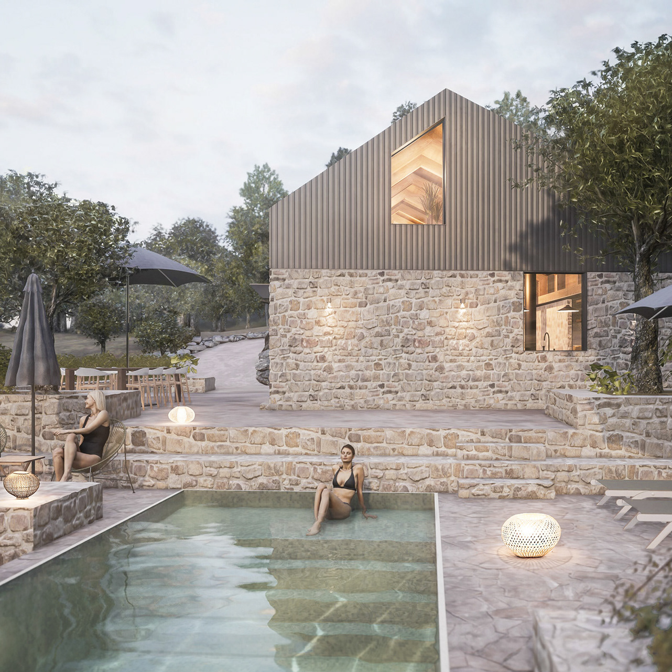PROJECT
Tree Bay House
Oyster Bay, Sydney, Australia
LEAD STUDIO
Pure Architecture
Tree Bay House
Oyster Bay, Sydney, Australia
LEAD STUDIO
Pure Architecture
CONCEPT & VISUALS
AB12 Studios
AB12 Studios
STATUS
Pending Approval
Pending Approval
Located beside a natural reserve in Oyster Bay, New South Wales, Australia, this 47 sqm tiny house is designed to coexist harmoniously with its environment. The site is home to protected casuarina trees, and the house layout is carefully planned to respect and preserve these natural elements.
The structure consists of two separate blocks, a social area and a private area, connected by a shared roof and floor. This design creates a semi-open space that enhances cross-ventilation and offers views of the surrounding reserve and tree clusters.
The house is elevated on metal screws to avoid disturbing the tree roots and to allow rainwater to flow freely beneath it. The structure is built using CLT (Cross-Laminated Timber) panels, with wood cladding on the exterior, and eco-friendly paper insulation between the layers. An accessible green roof provides additional thermal insulation and facilitates rainwater harvesting.
Sustainability is a core principle of the design, which follows bioclimatic strategies to ensure energy efficiency and comfort. Skylights in the bedroom and bathroom offer views of the treetops, creating a connection with nature. The exterior wood cladding further integrates the house into its environment, making it a harmonious and eco-conscious living space.
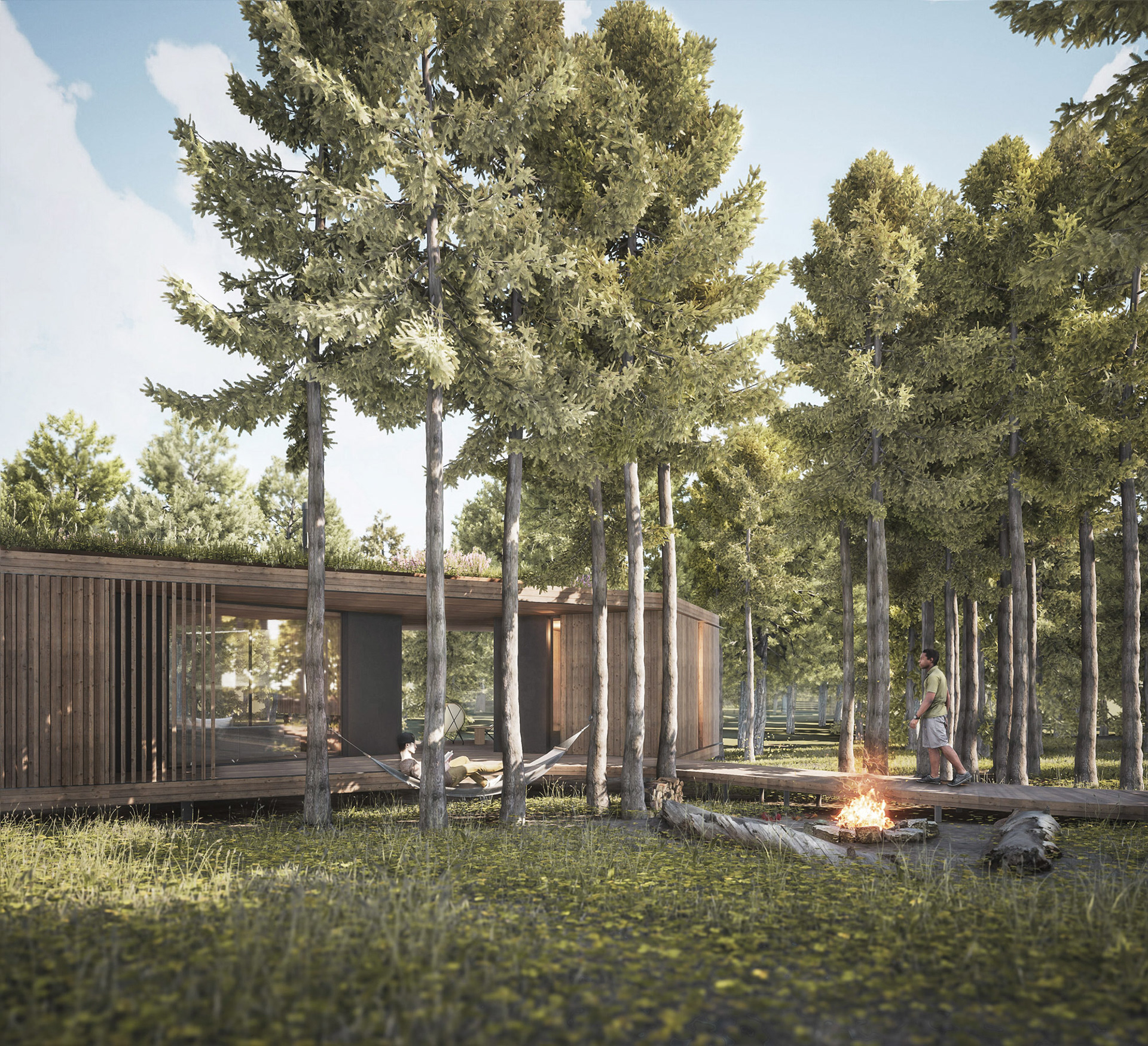
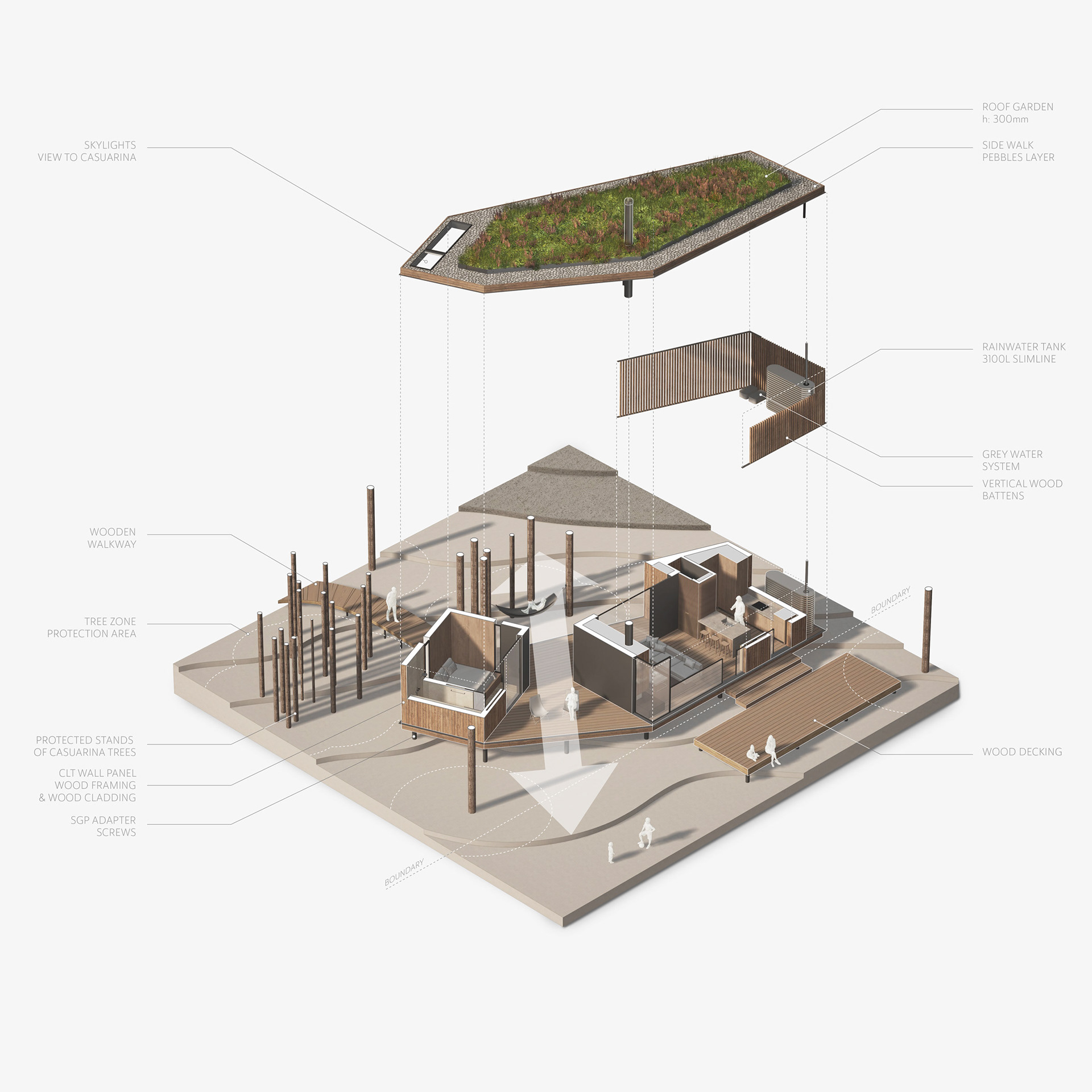
Living between casuarina trees, this eco-friendly compact home is designed to seamlessly integrate with its natural surroundings.
