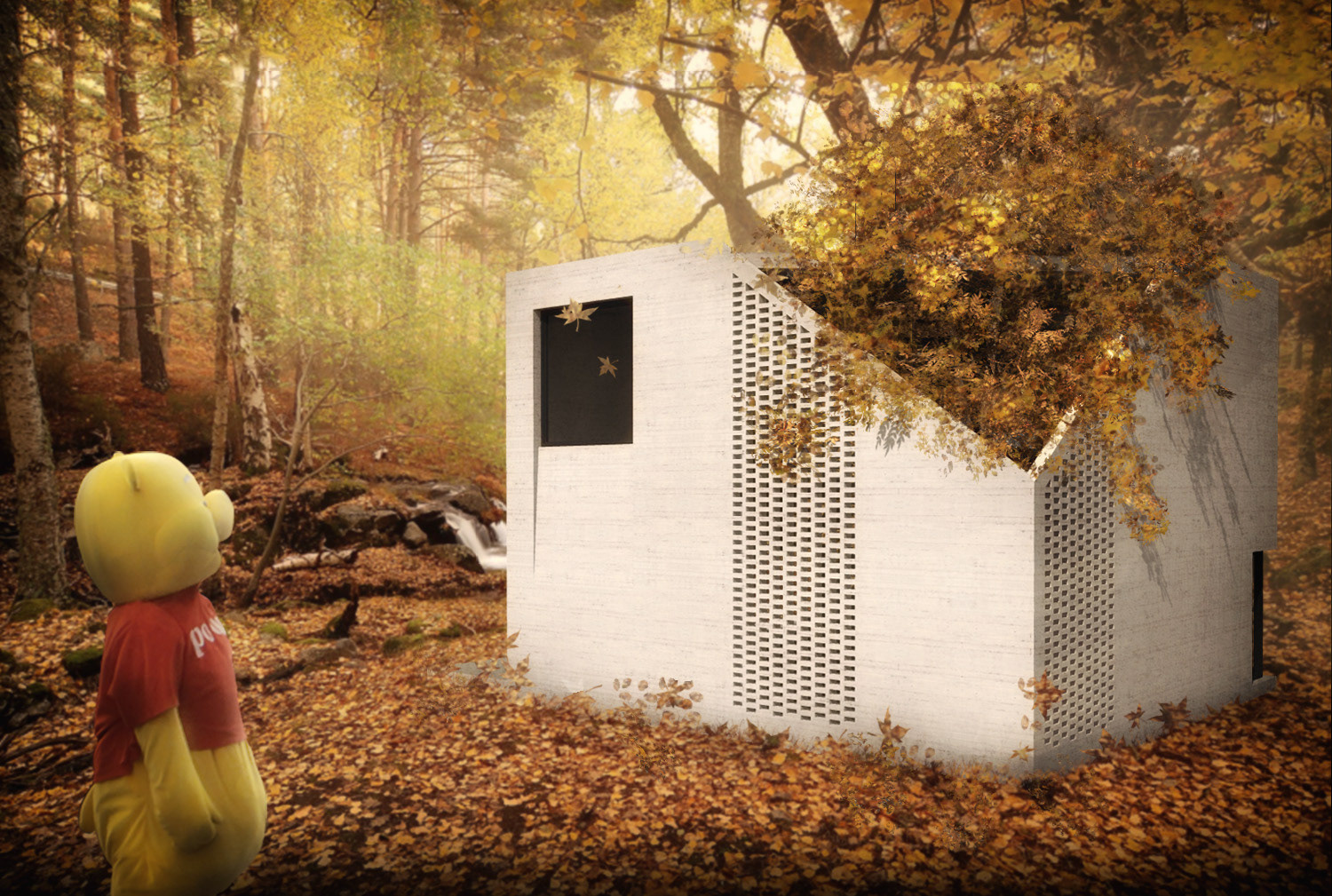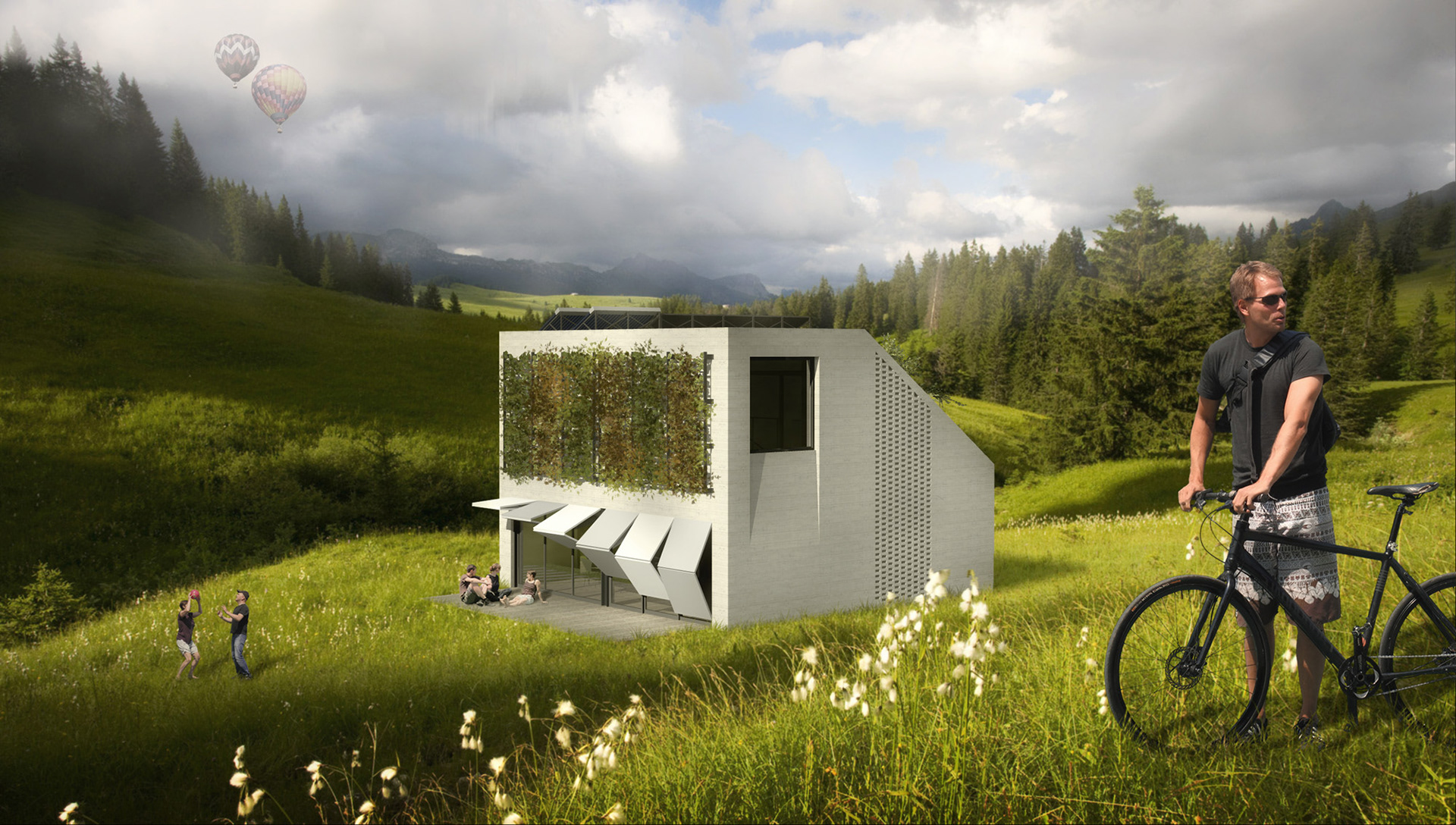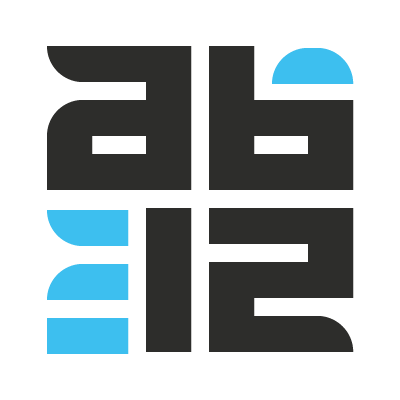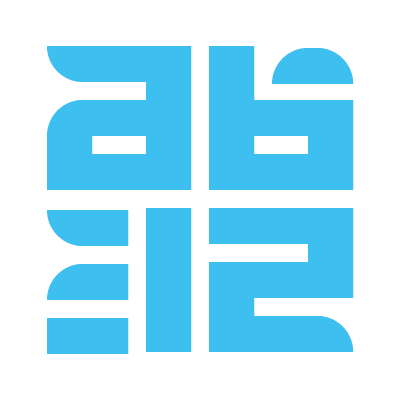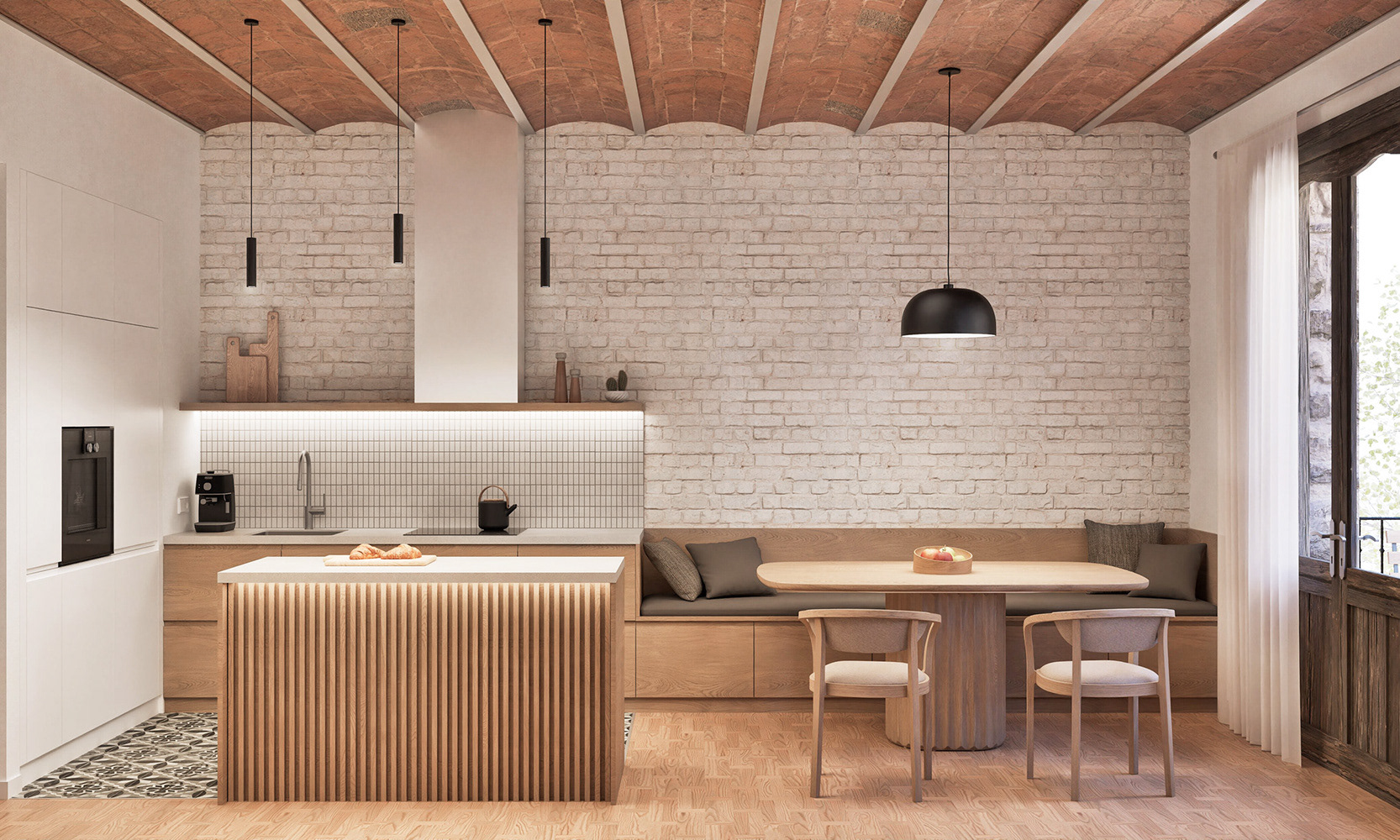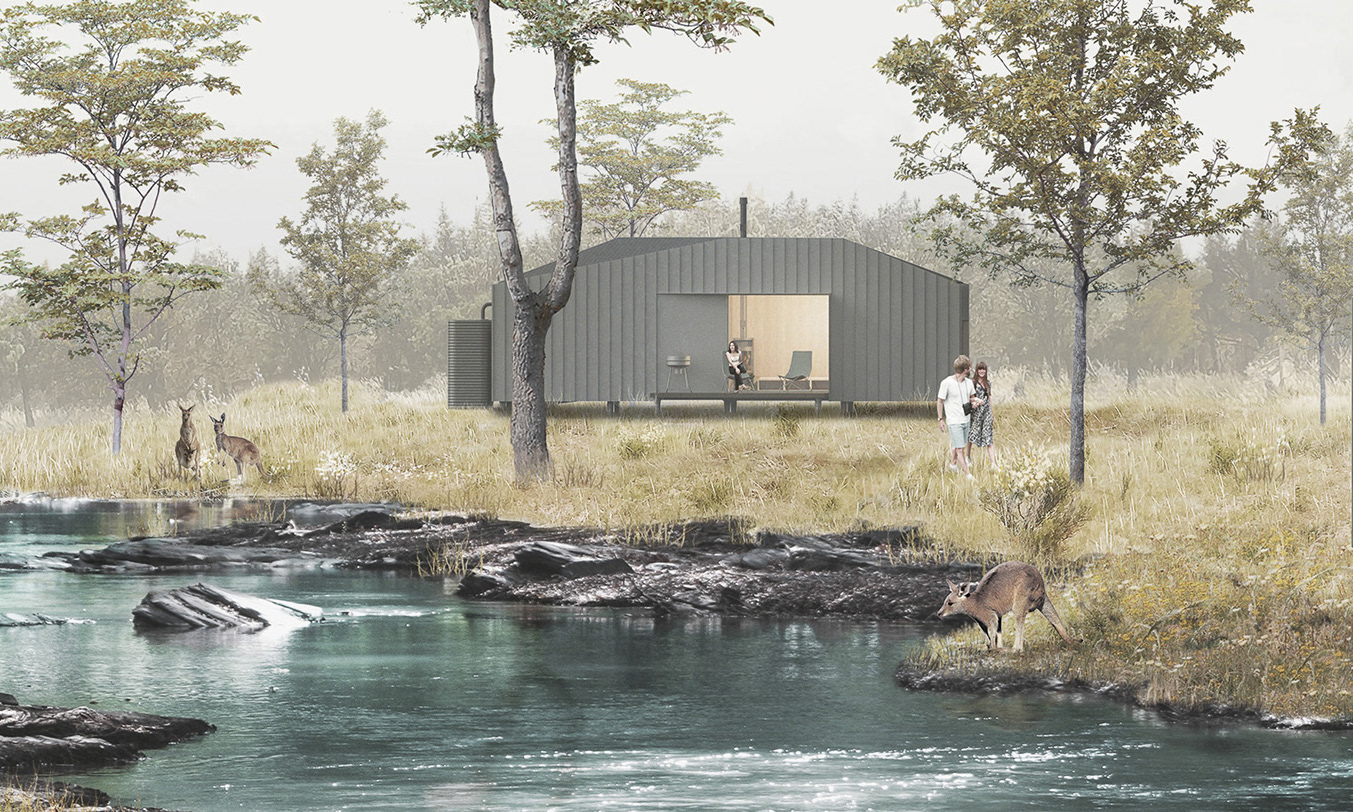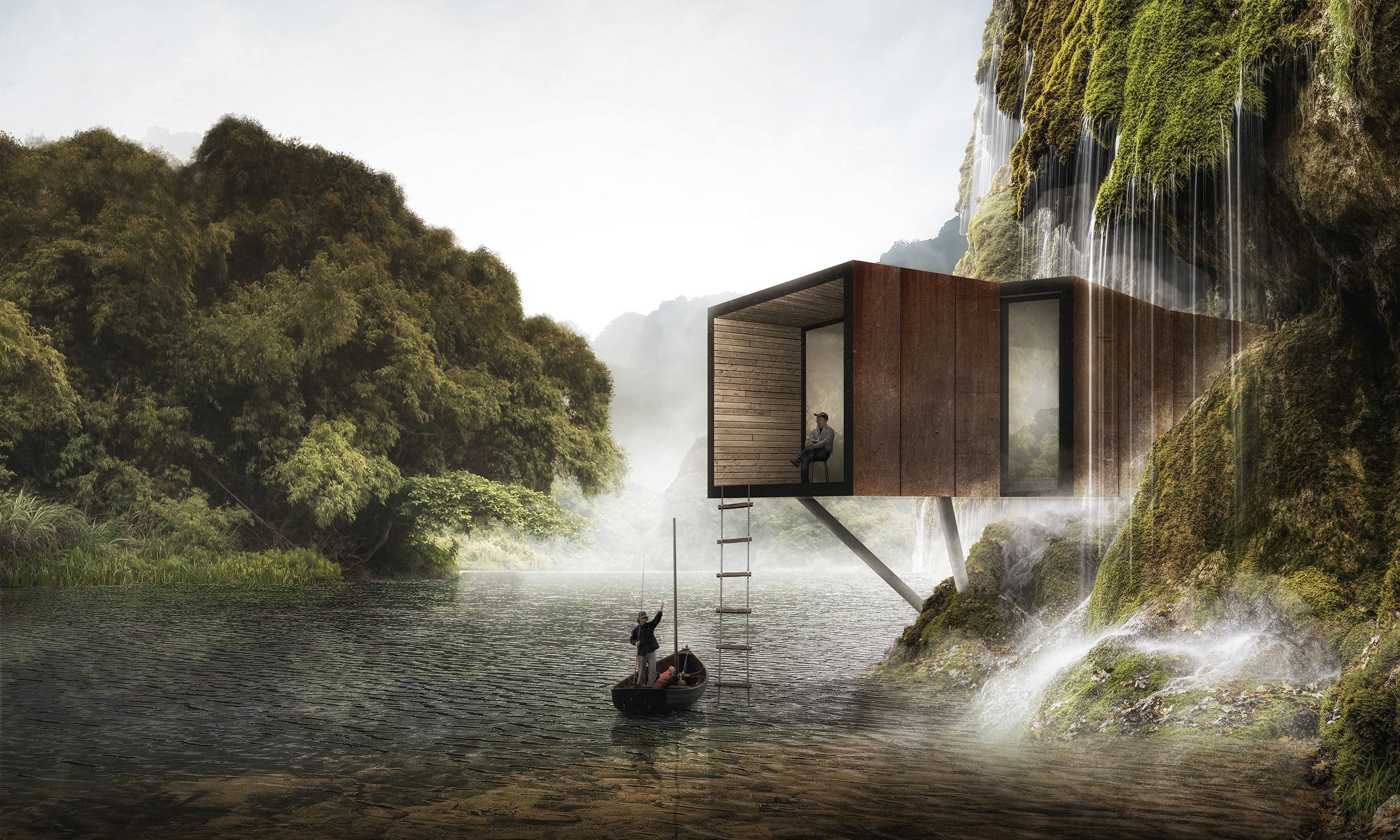PROJECT
AB12 Architecture
DESIGNER
DESIGNER
Alfredo Bertuzzi
CutBox is an innovative experimental project that reimagines single-family dwellings by encapsulating them within a precisely designed cube measuring 8 meters on each edge. This cube is further subdivided into 8 identical modules, each 4 meters in size, with each module serving a specific function.
The prototype comprises four distinct zones: an intimate space, a social area, a service section, and a green space interlinked with a chamfered cut at the top to allow direct solar radiation into the dwelling. This design not only ensures optimal functionality but also promotes a seamless connection between the indoor and outdoor spaces.
What sets the CutBox apart is its versatility. This mobile dwelling can be constructed and relocated to any location worldwide, adapting to varying weather conditions and environments. Furthermore, the cube's orientation can be adjusted to align with the latitude and hemisphere of its placement, maximizing its energy efficiency and livability.
The prototype comprises four distinct zones: an intimate space, a social area, a service section, and a green space interlinked with a chamfered cut at the top to allow direct solar radiation into the dwelling. This design not only ensures optimal functionality but also promotes a seamless connection between the indoor and outdoor spaces.
What sets the CutBox apart is its versatility. This mobile dwelling can be constructed and relocated to any location worldwide, adapting to varying weather conditions and environments. Furthermore, the cube's orientation can be adjusted to align with the latitude and hemisphere of its placement, maximizing its energy efficiency and livability.
