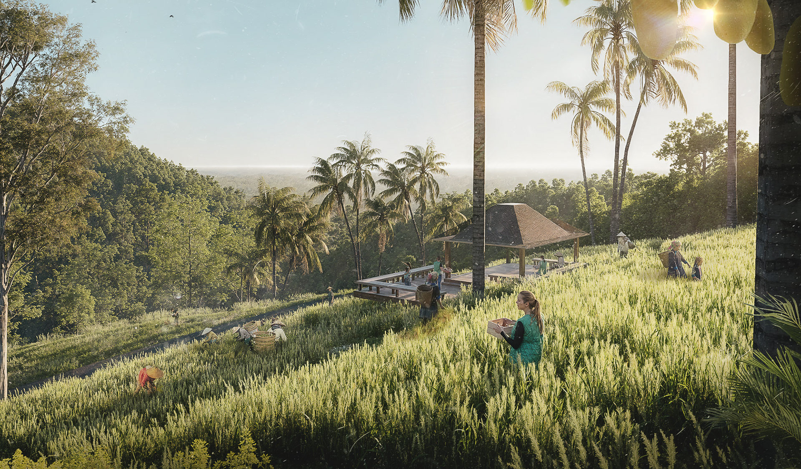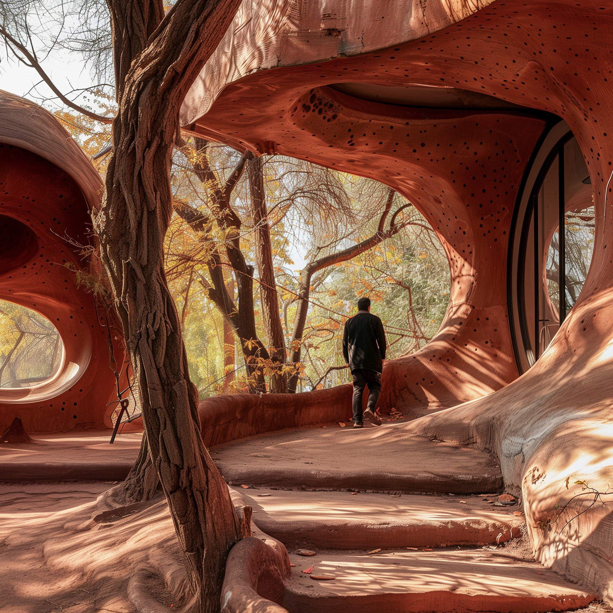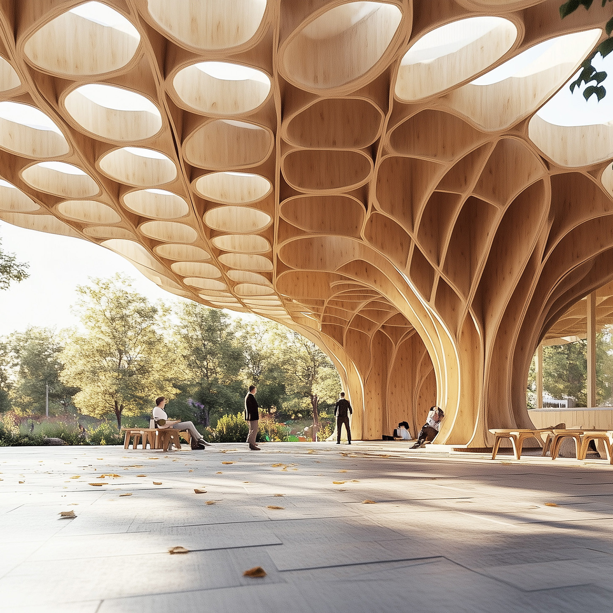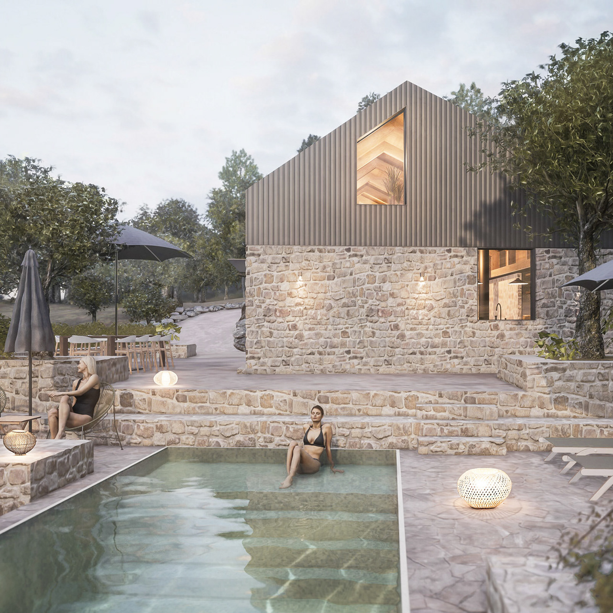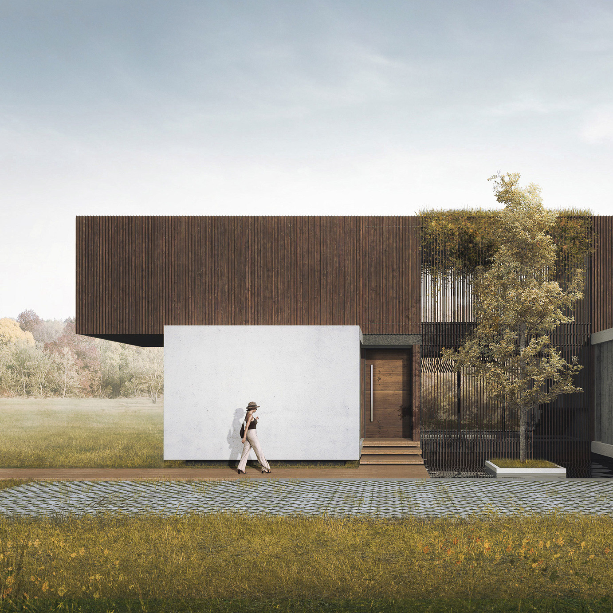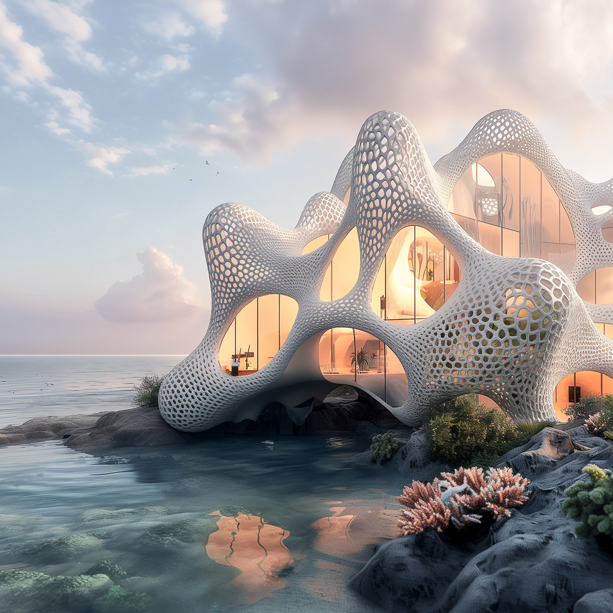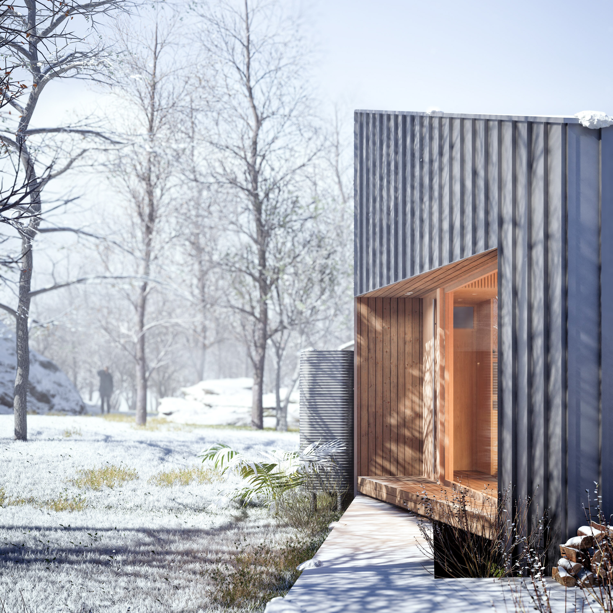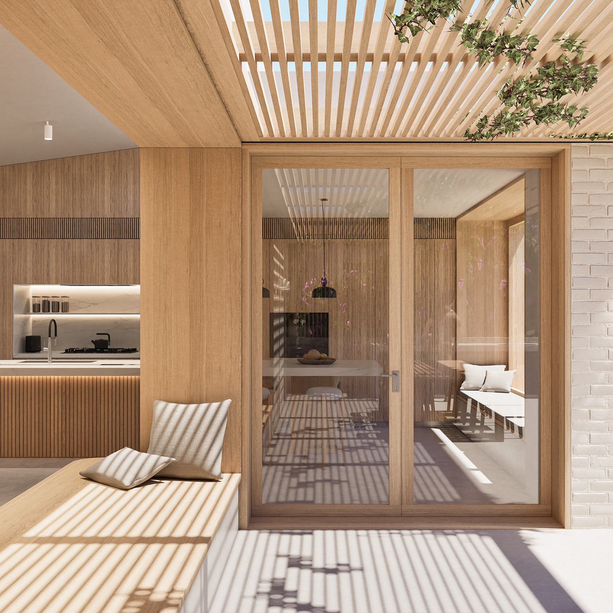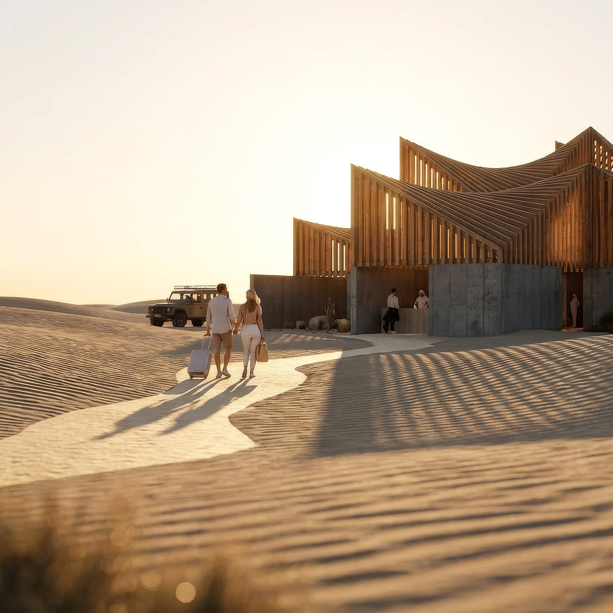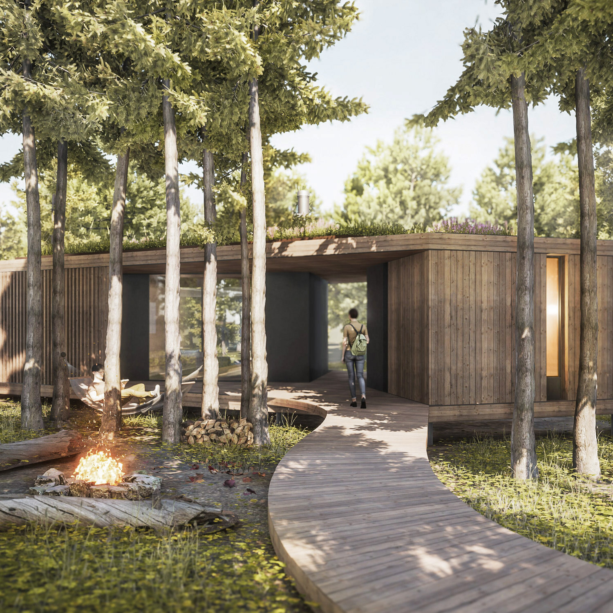CONCEPT ARCHITECTURE
AB12 Studios
AB12 Studios
PROJECT TEAM
Erick Yambao
Alfredo Bertuzzi
John Aguilar
Erick Yambao
Alfredo Bertuzzi
John Aguilar
VISUALS
Plontur Group & AB12 Studios
Plontur Group & AB12 Studios
COMPETITION · CATEGORY WINNER
World Architecture Festival - Miami 2025
Future Projects - Leisure-led Development
World Architecture Festival - Miami 2025
Future Projects - Leisure-led Development
Luana Farms is a 10-hectare hospitality and eco-agriculture project in Calaca, Batangas, Philippines, rooted in a simple but powerful idea: architecture should invite, not exclude.
The master plan creates a gentle journey through the land. Guests arrive not at a gate, but at a threshold, where the road becomes a roof and a quiet pavilion, the Water Ring, rises from the slope. From there, paths unfold into a community of terraces, gardens, and open spaces: a hotel that follows the land’s contours, a restaurant nestled among trees, villas placed like stepping stones in the forest, and shared spaces like greenhouses and community halls.
Each element is shaped by four guiding principles: happiness, culture, community, and a deep respect for nature. Roofs are open and planted, walkways lifted to preserve the ground, and transitions between public and private feel fluid and intuitive.
But perhaps what’s most felt is that once inside the architecture, you're not removed from nature, you're drawn deeper into it. Light enters from all sides. Air flows freely. Trees grow through structures. Nature isn’t something you leave behind. It follows you in.
Sustainability is embedded throughout: biodiversity corridors, local materials, passive cooling, water catchment, and low-impact development shape both the design and its construction.
Inspired by the landscapes of the Philippines, mountains, terraces, rivers, and forests, each structure reflects an environmental element, yet all speak a unified language of sustainability, organic form, and spatial harmony.
Luana invites not just guests, but participants, offering rest, discovery, and connection. It’s not about escape. It’s about return. To a slower rhythm. To the land. To belonging.
RESTAURANT
The forest canopy
The forest canopy
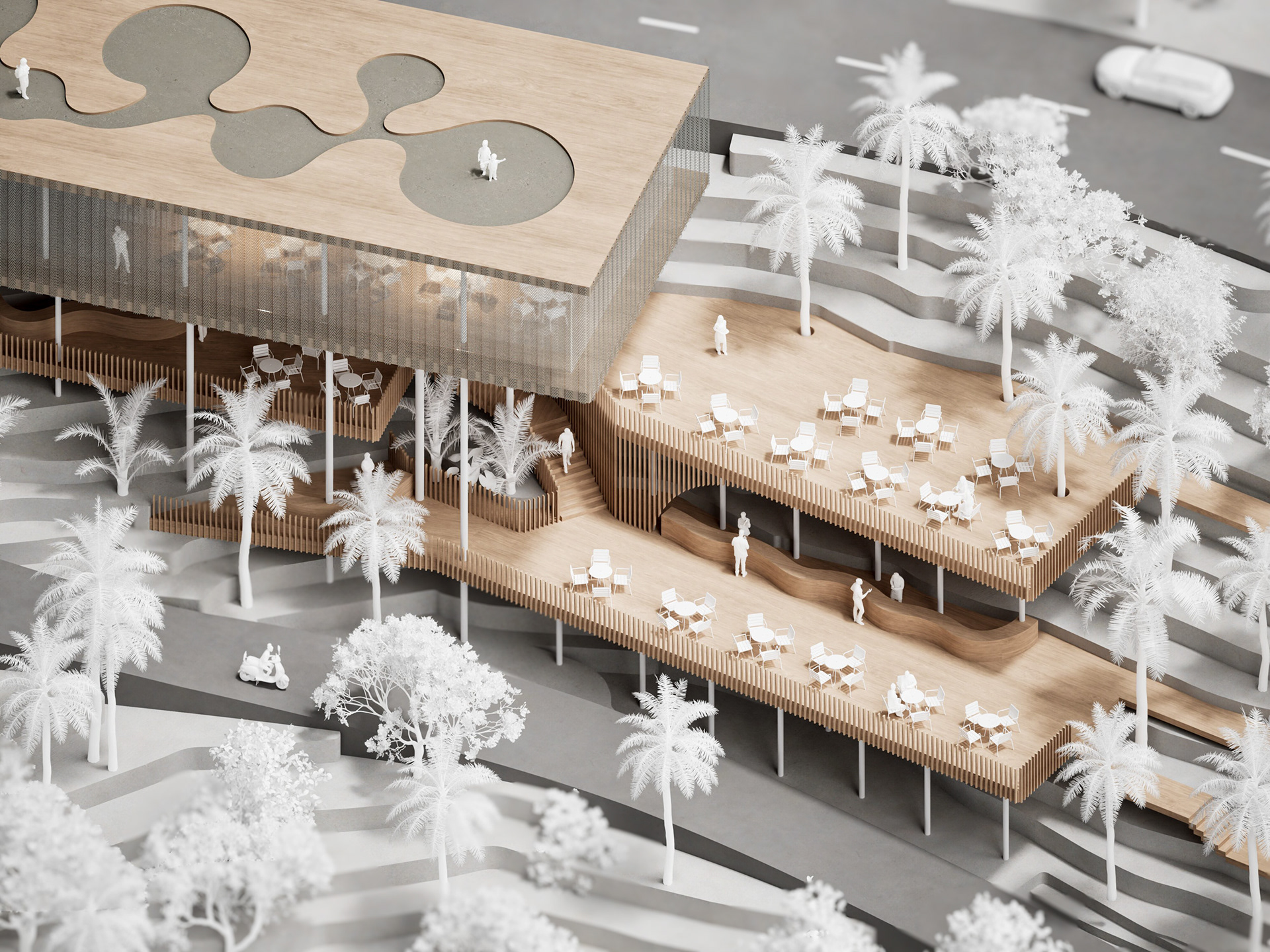
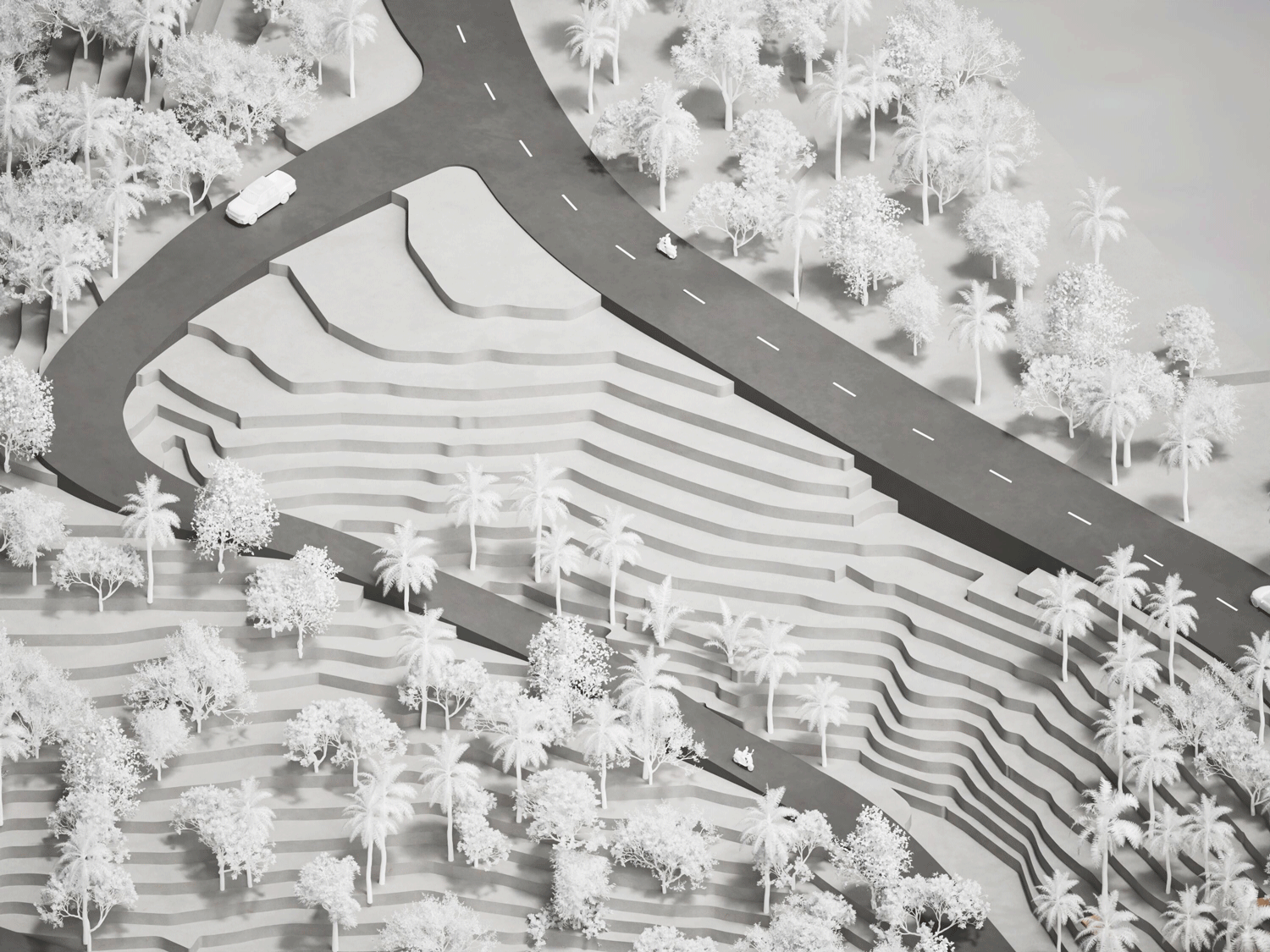
Form:
Elevated platforms and terraces echo the layered structure of a tropical forest, with a bold upper volume as the “crown” and cascading levels below.
Integration:
Following the terrain, the restaurant minimizes impact with stilts, permeable façades, and shading elements. Open terraces blend with the surroundings, enhancing the dining experience.
Symbolism:
The restaurant embodies the concept of a living tree, its crown offering shade and shelter, while the terraces provide an open, immersive dining experience among the trees.
Elevated platforms and terraces echo the layered structure of a tropical forest, with a bold upper volume as the “crown” and cascading levels below.
Integration:
Following the terrain, the restaurant minimizes impact with stilts, permeable façades, and shading elements. Open terraces blend with the surroundings, enhancing the dining experience.
Symbolism:
The restaurant embodies the concept of a living tree, its crown offering shade and shelter, while the terraces provide an open, immersive dining experience among the trees.
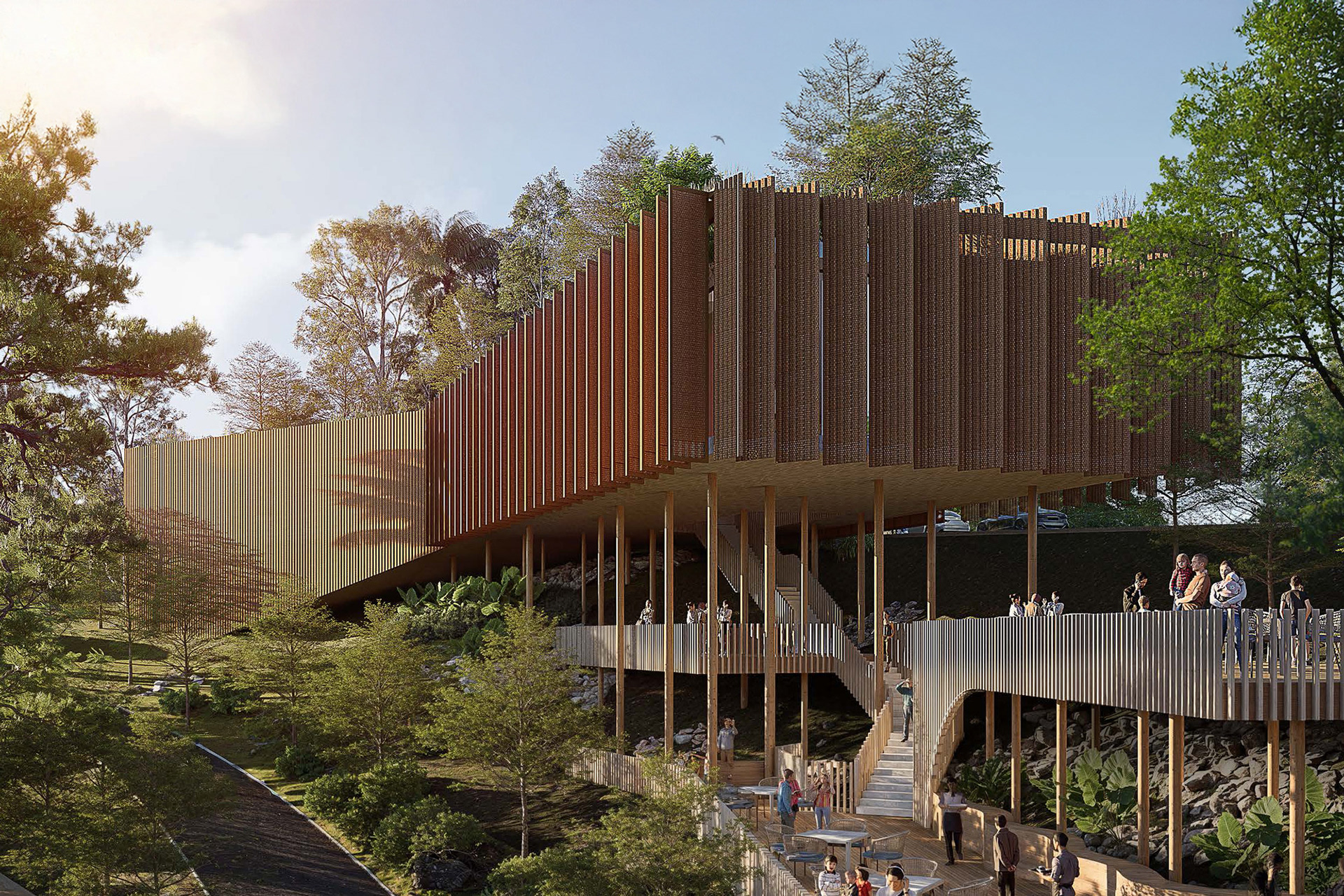
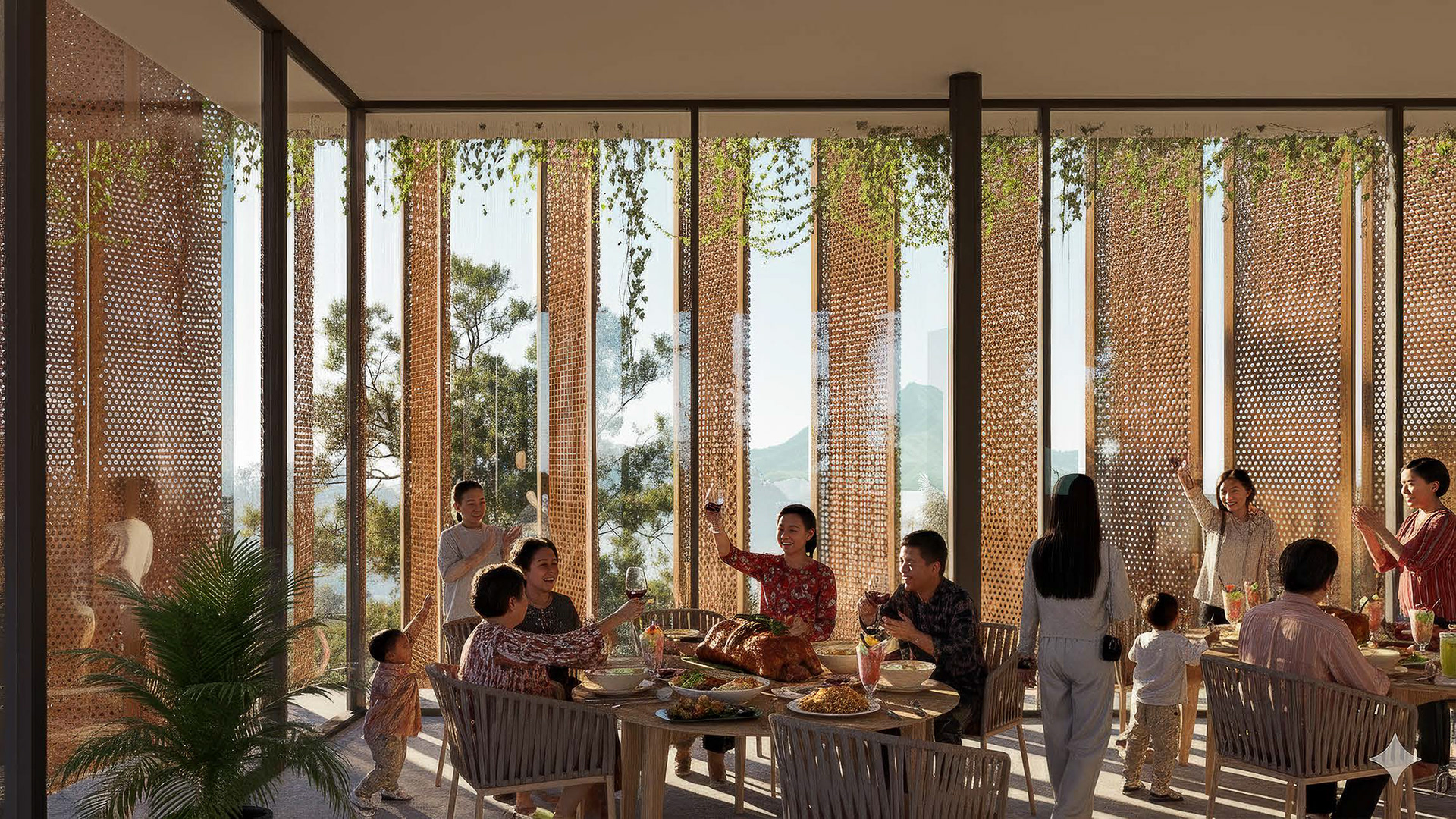
HOTEL
The terraced land
The terraced land
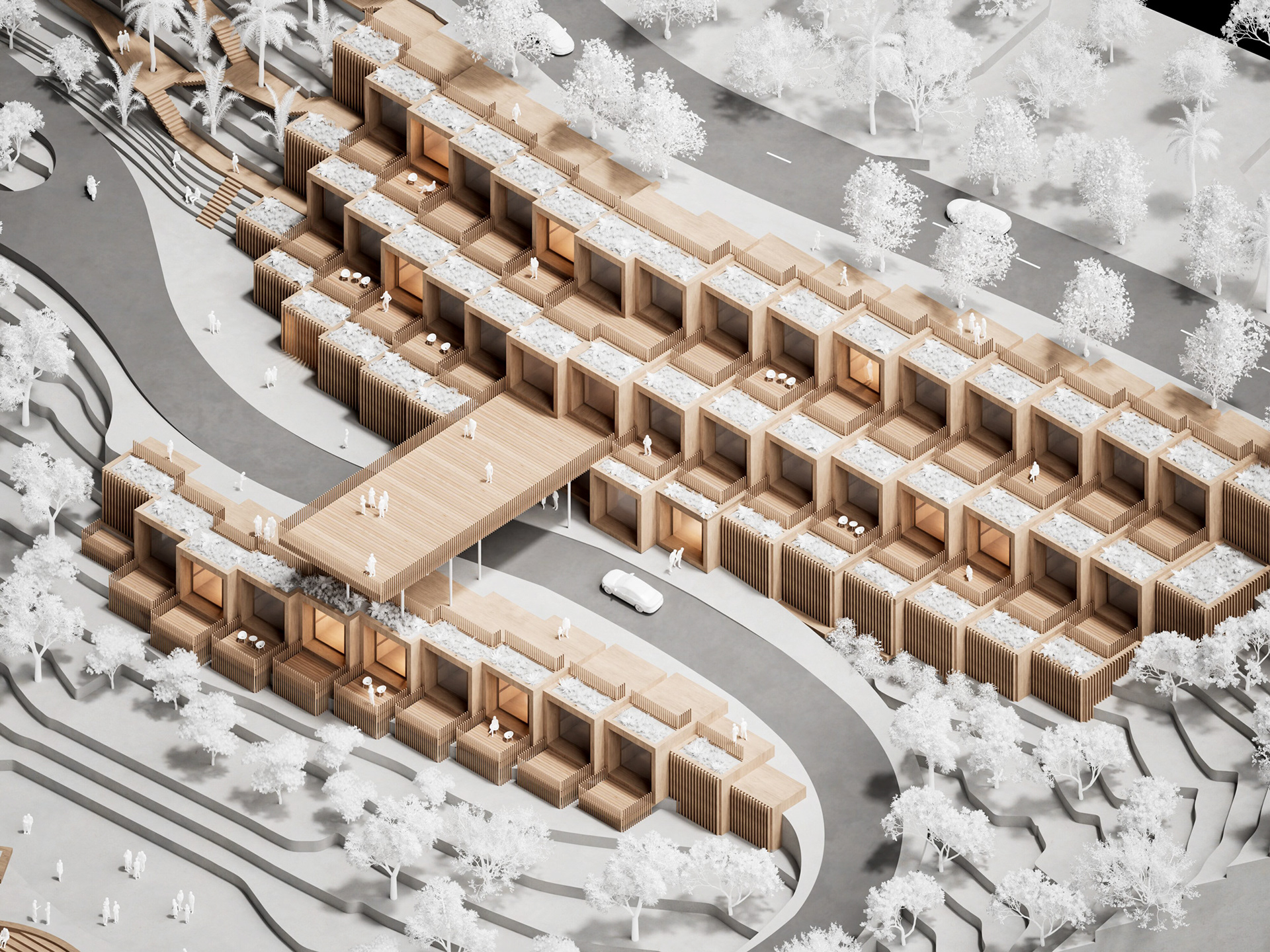
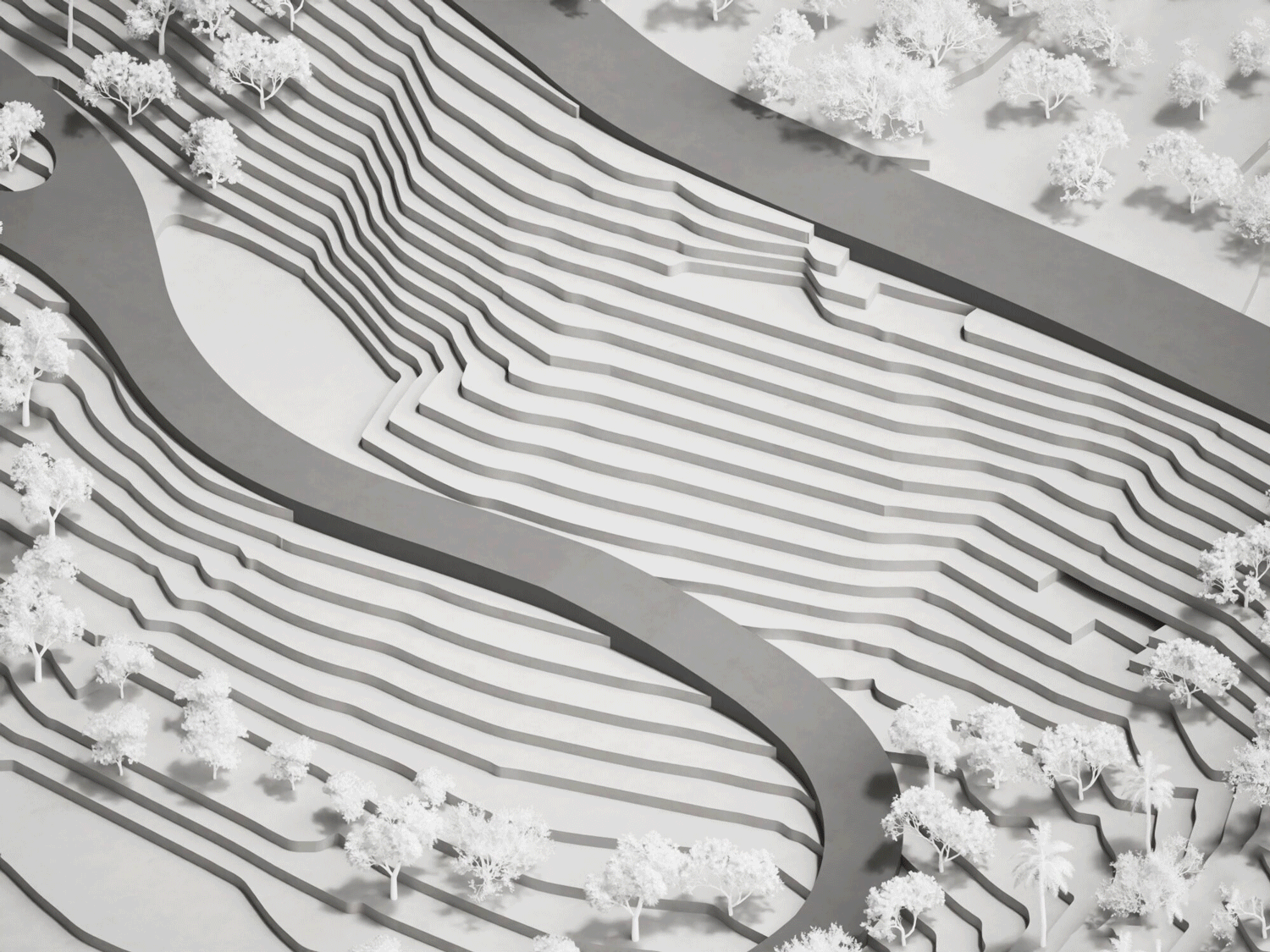
Form:
The modular hotel takes inspiration from rice terraces, stepping down with the topography to blend with the environment.
Integration:
Green roofs, locally sourced materials, and modular construction reduce the environmental impact while enhancing comfort and efficiency.
Symbolism:
A contemporary interpretation of the landscape, the hotel terraces provide panoramic views while maintaining a sense of unity with nature.
The modular hotel takes inspiration from rice terraces, stepping down with the topography to blend with the environment.
Integration:
Green roofs, locally sourced materials, and modular construction reduce the environmental impact while enhancing comfort and efficiency.
Symbolism:
A contemporary interpretation of the landscape, the hotel terraces provide panoramic views while maintaining a sense of unity with nature.
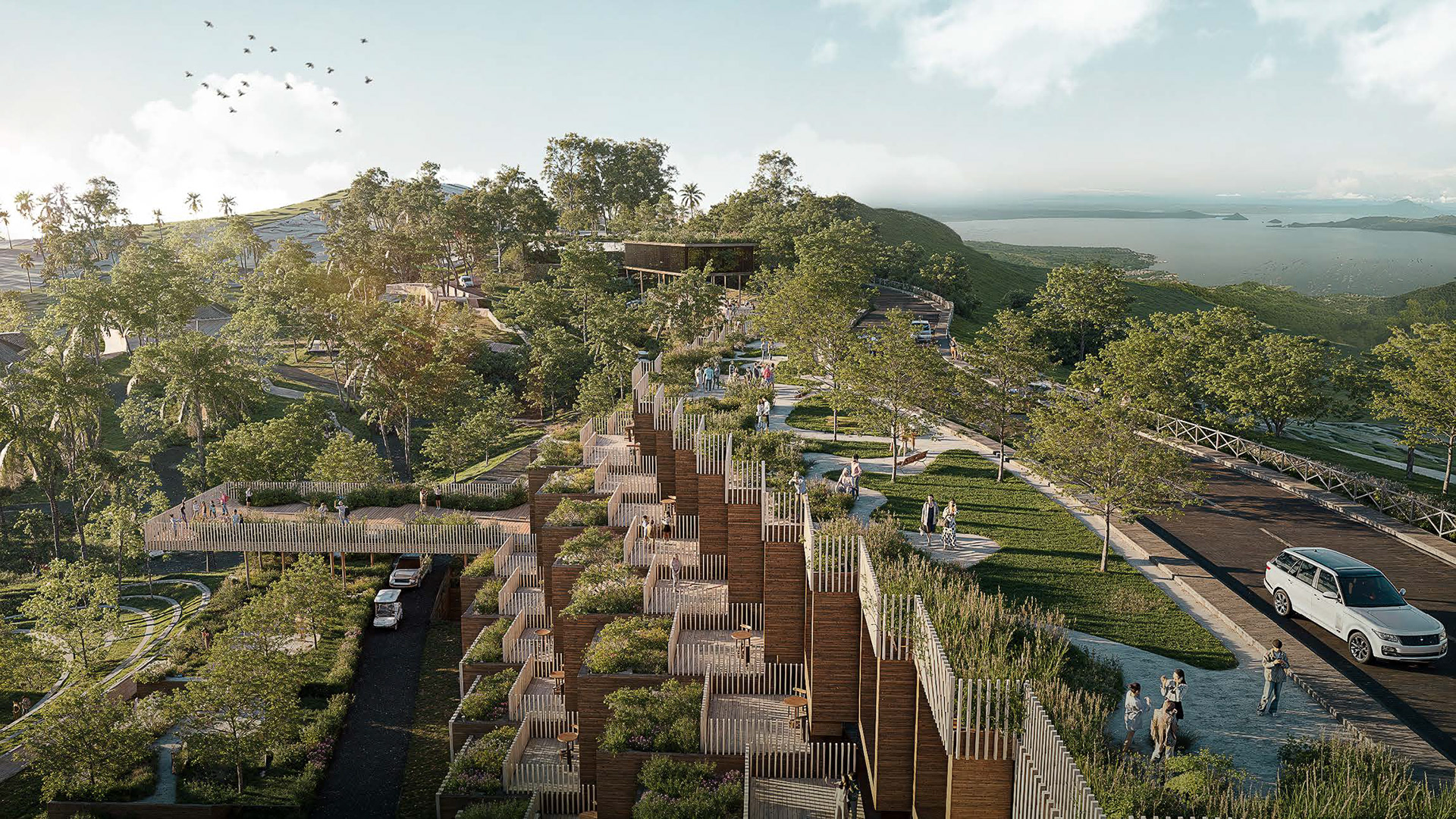
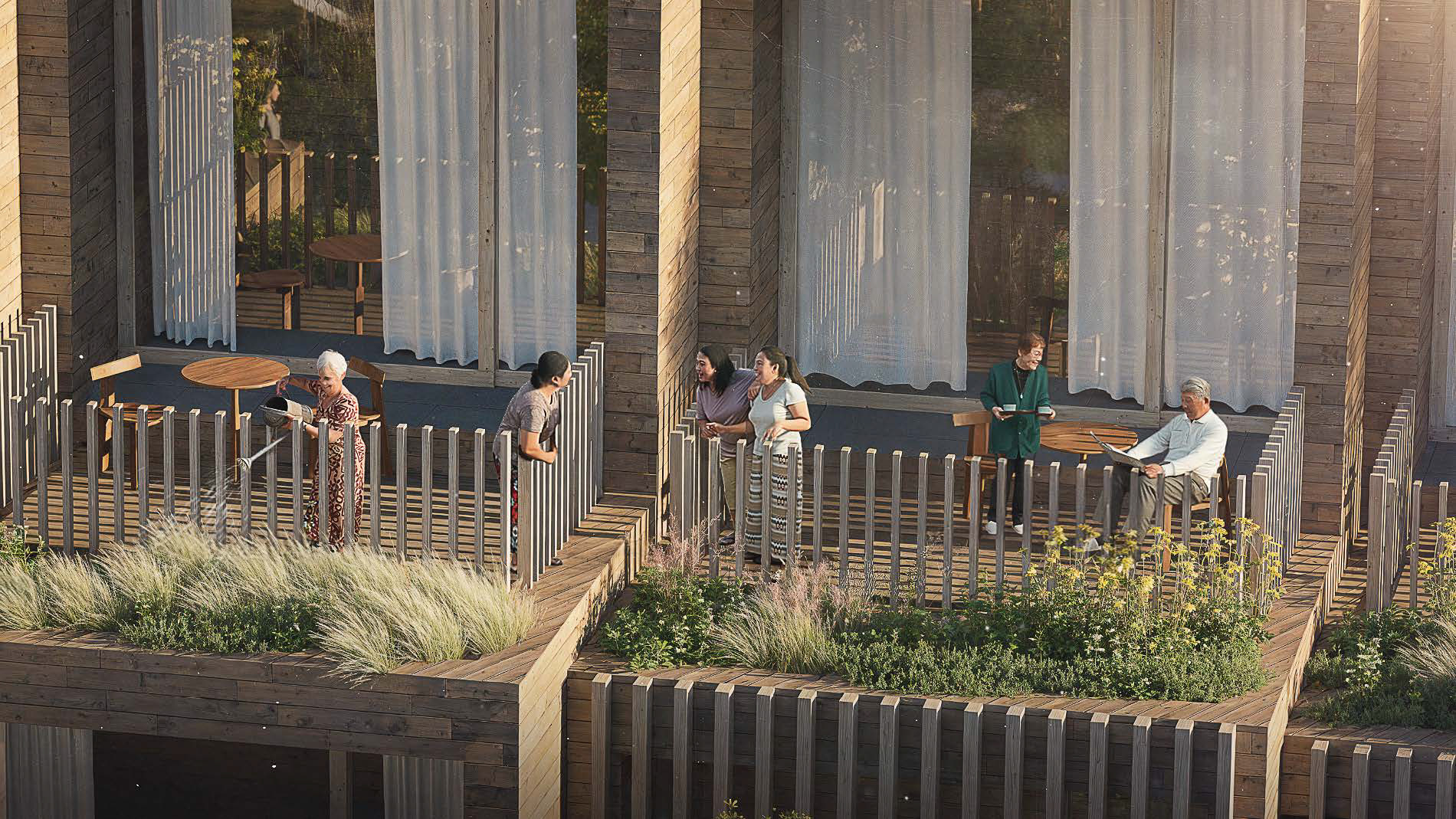
PAVILION
The water ring
The water ring
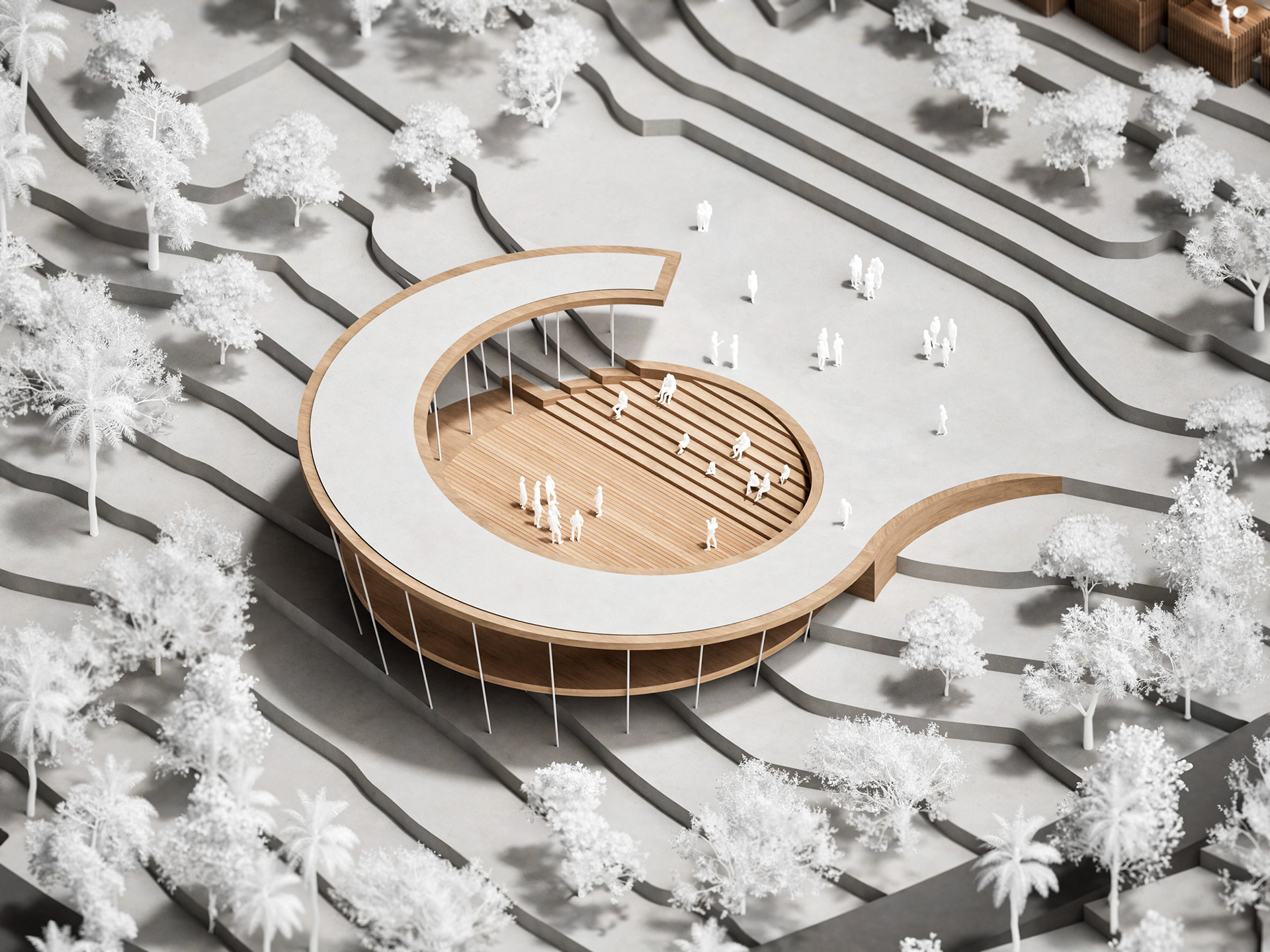
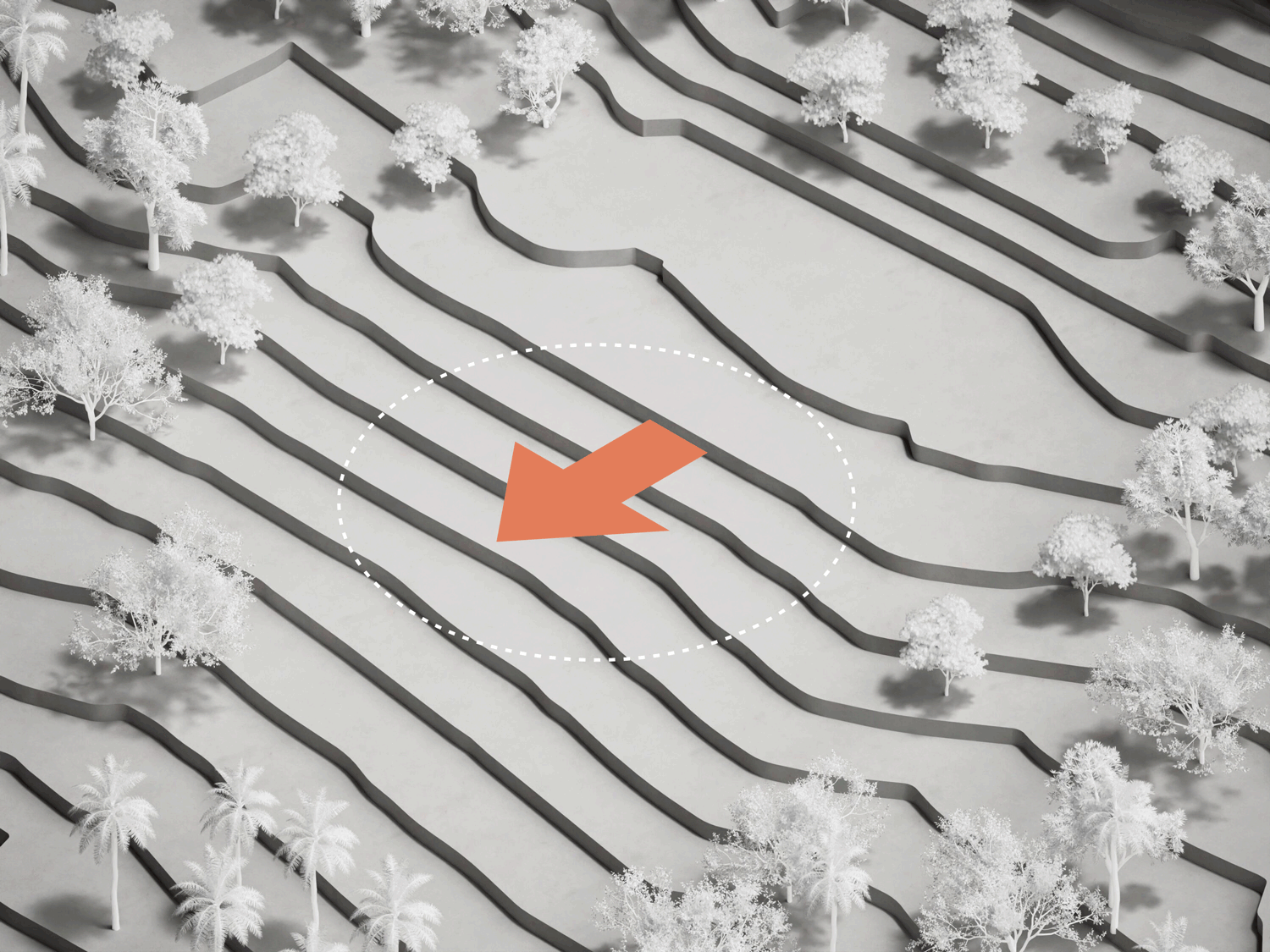
Form:
A circular, open-air structure resembling natural clearings or water formations, designed for social interactions and events.
Integration:
Floating above the ground, the pavilion offers unobstructed views, natural ventilation, and a rainwater collection system.
Symbolism:
Representing unity and gathering, this space serves as a hub for community engagement, blending architecture and nature.
A circular, open-air structure resembling natural clearings or water formations, designed for social interactions and events.
Integration:
Floating above the ground, the pavilion offers unobstructed views, natural ventilation, and a rainwater collection system.
Symbolism:
Representing unity and gathering, this space serves as a hub for community engagement, blending architecture and nature.
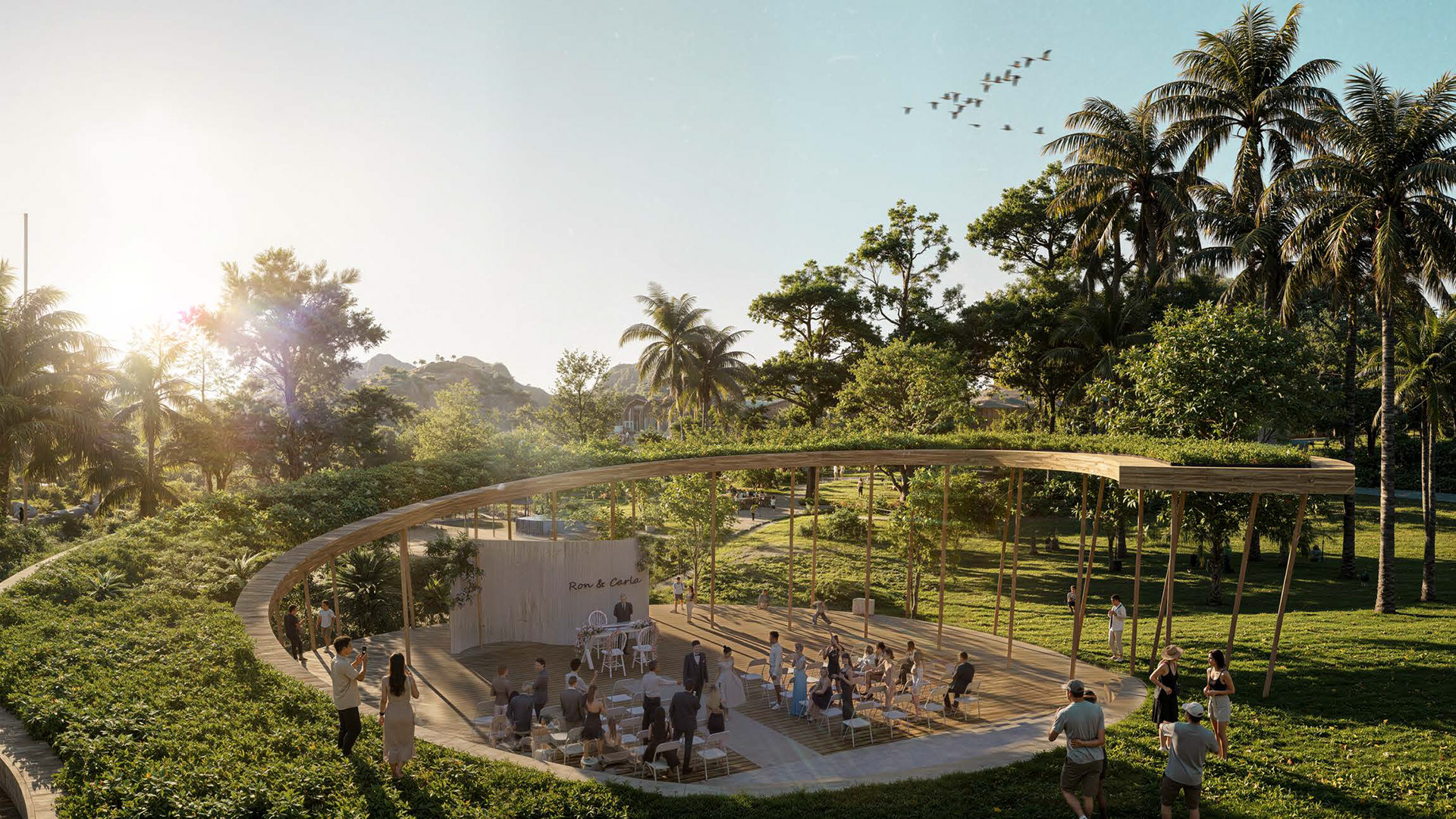
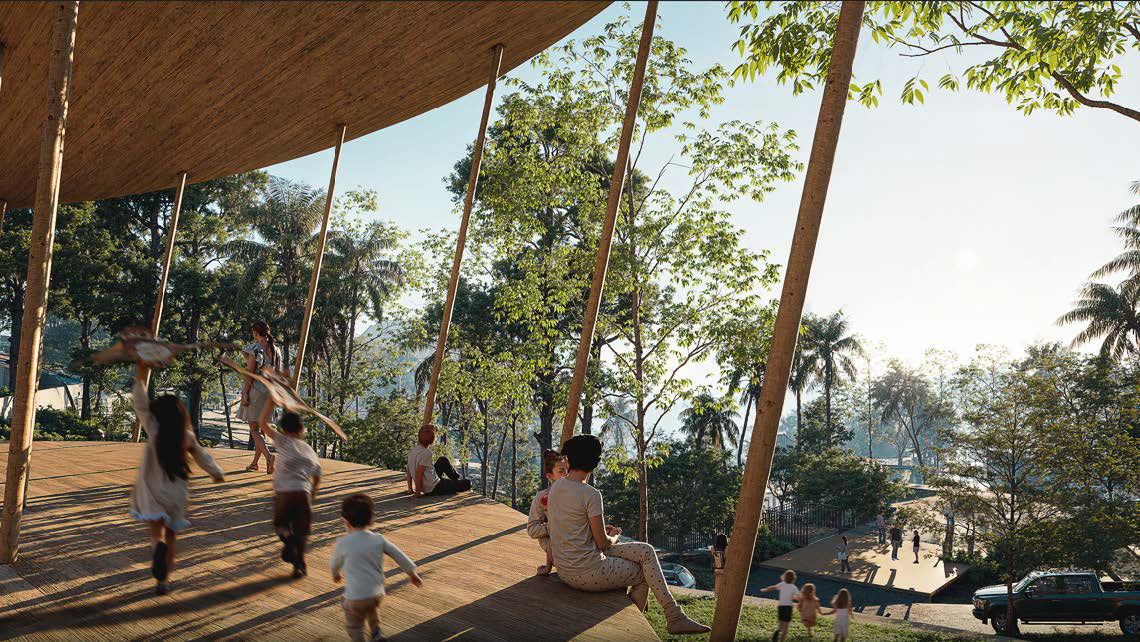
CABINS
The peaks of shelter
The peaks of shelter
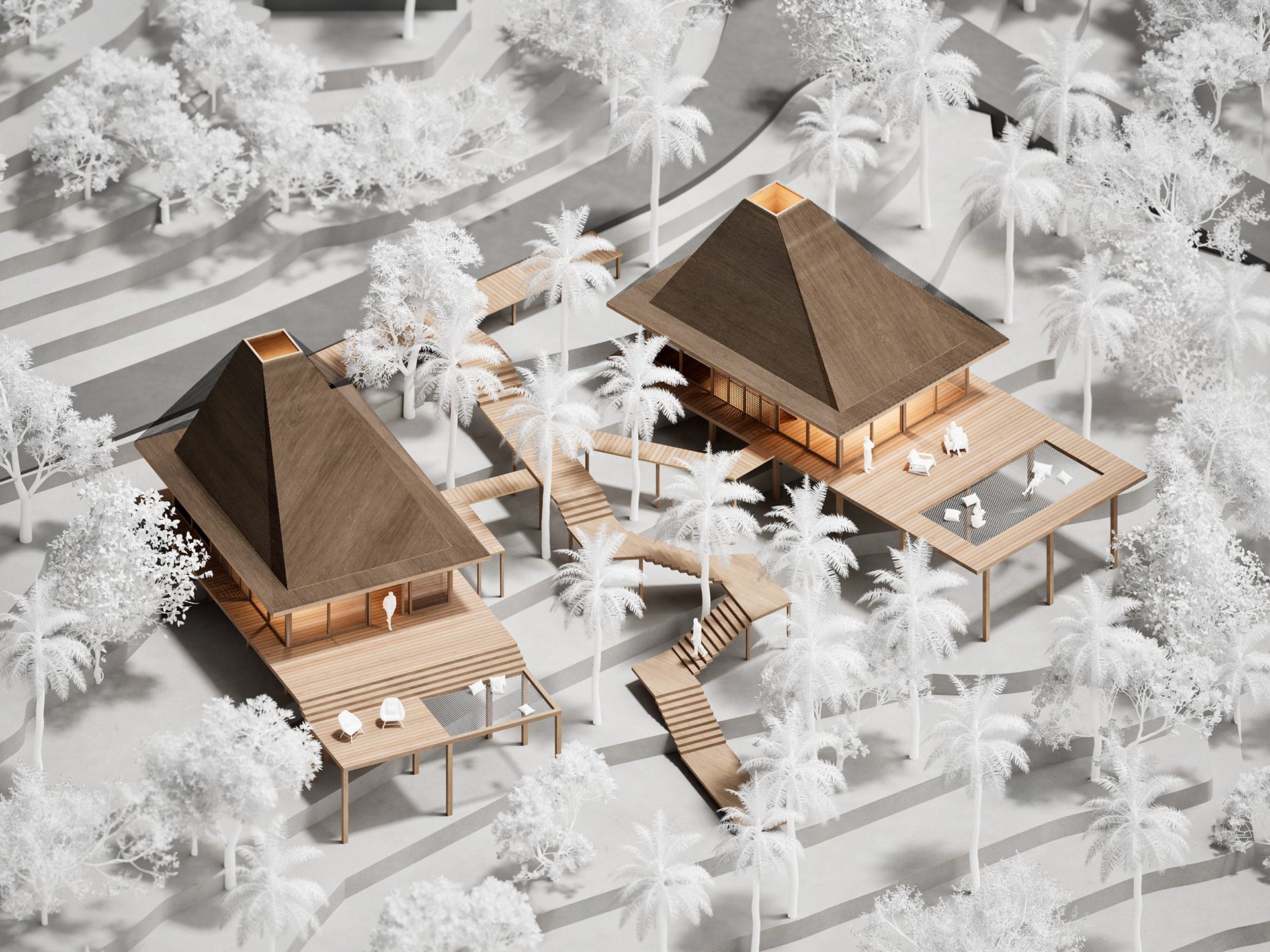
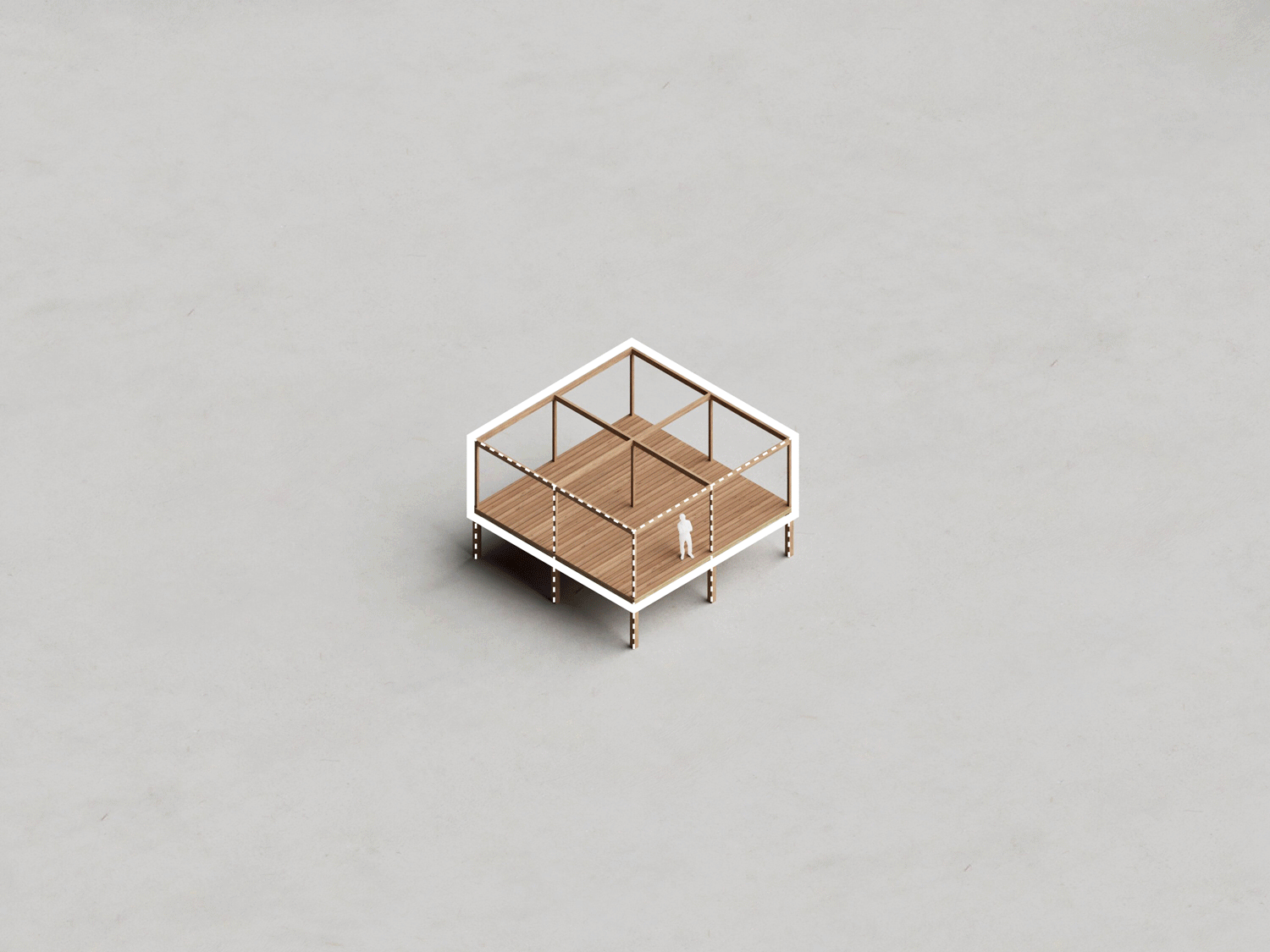
Form:
Inspired by mountain peaks and vernacular architecture, the pyramidal cabins create a sense of refuge and connection to the terrain.
Integration:
Elevated structures minimize land disturbance, promoting passive cooling and cross-ventilation while maintaining a light ecological footprint.
Symbolism:
Scattered across the site like small mountain peaks, the cabins offer intimate, nature-immersed experiences.
Inspired by mountain peaks and vernacular architecture, the pyramidal cabins create a sense of refuge and connection to the terrain.
Integration:
Elevated structures minimize land disturbance, promoting passive cooling and cross-ventilation while maintaining a light ecological footprint.
Symbolism:
Scattered across the site like small mountain peaks, the cabins offer intimate, nature-immersed experiences.
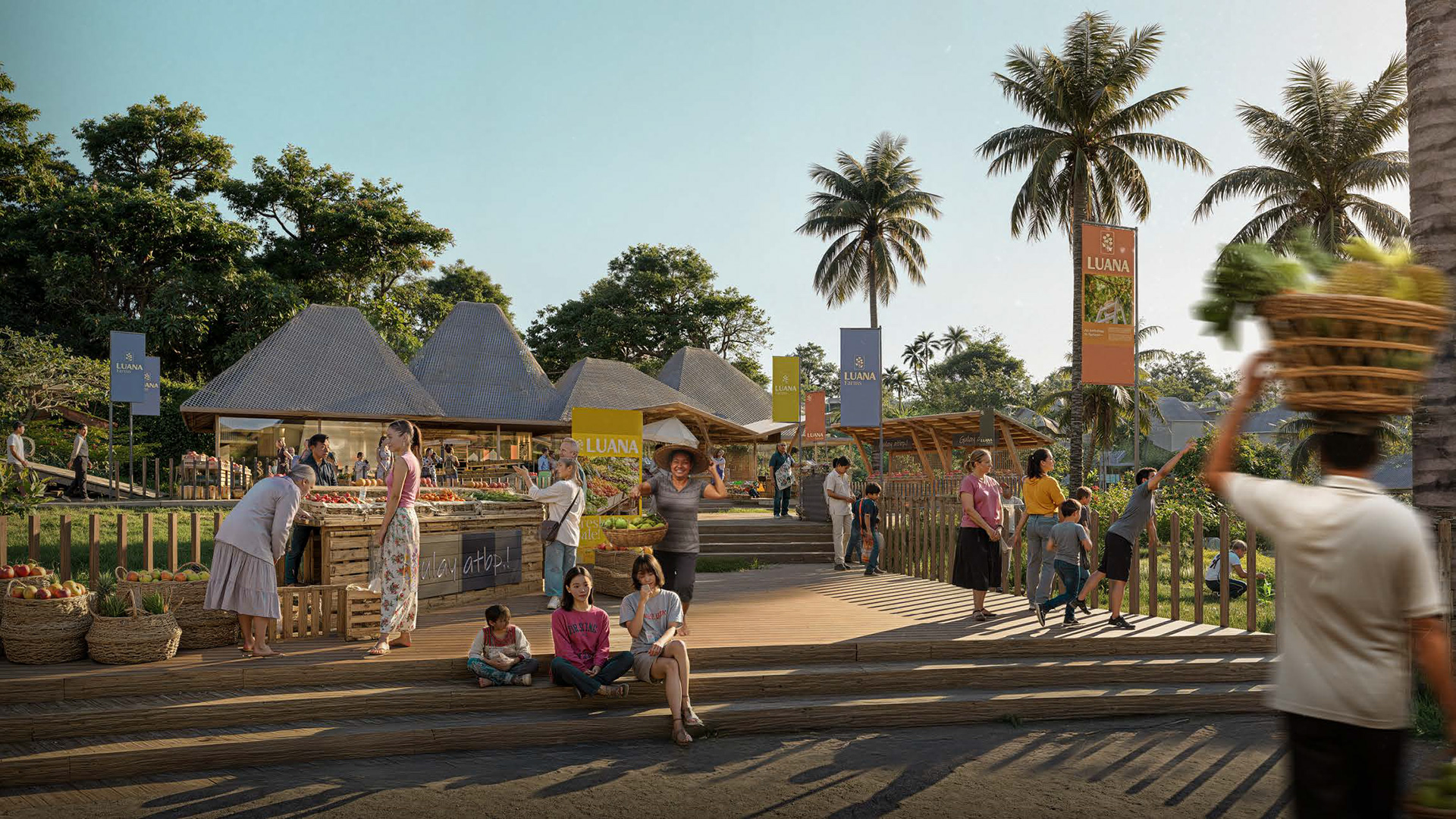
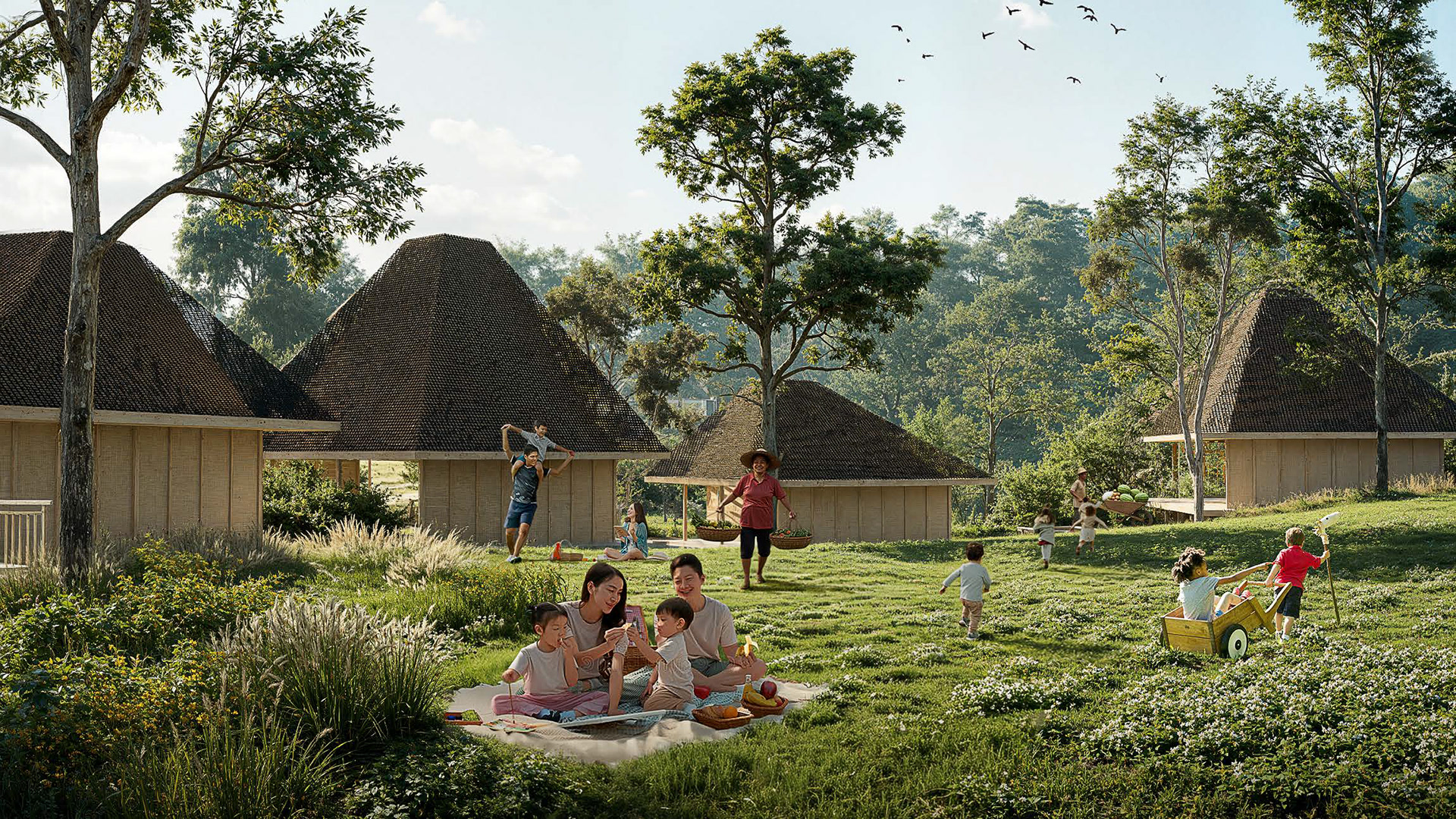
Inspired by the landscapes of the Philippines, mountains, terraces, rivers, and forests, each structure reflects an environmental element, yet all speak a unified language of sustainability, organic form, and spatial harmony.
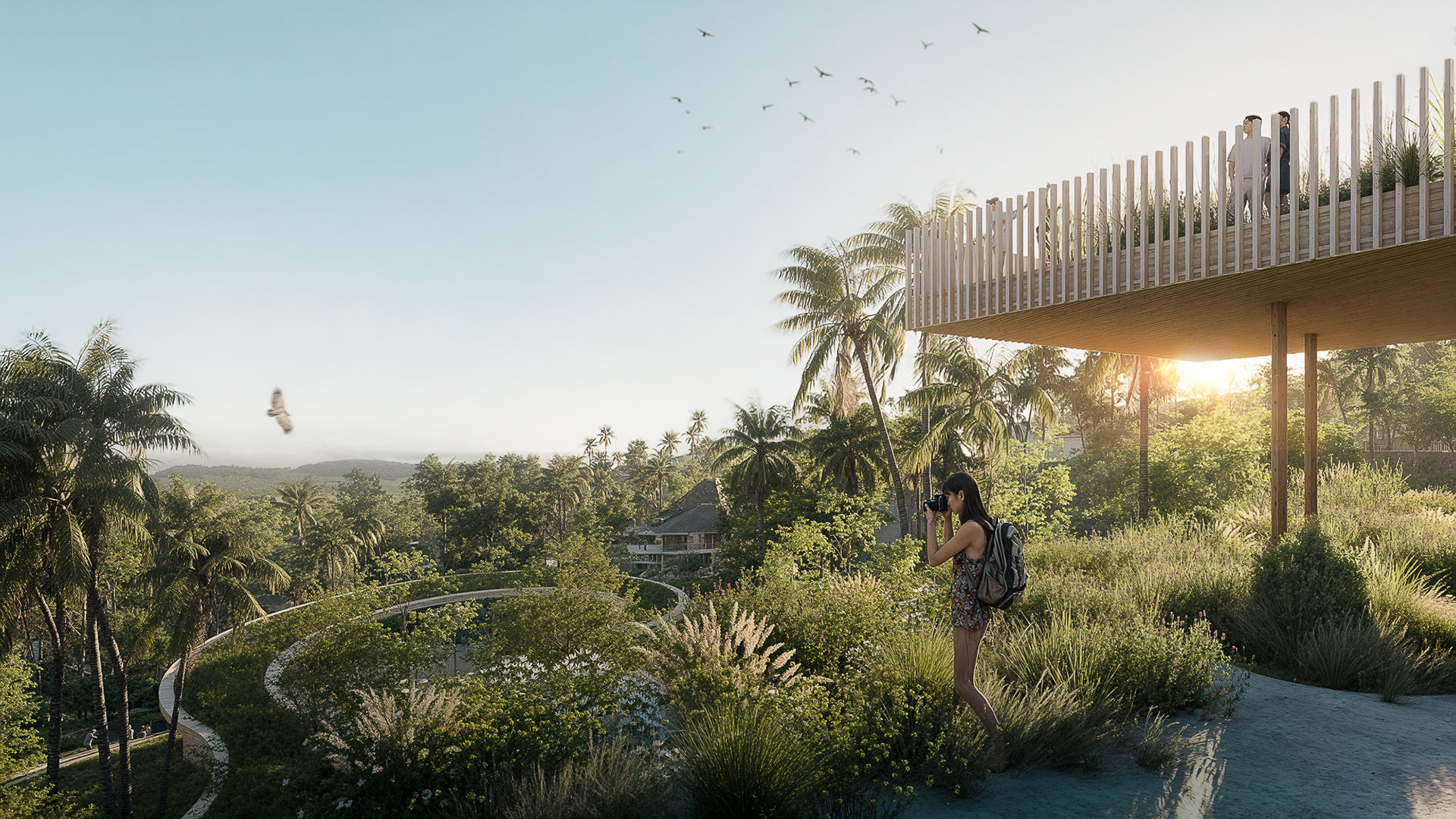
Visual by Plontur Group
Luana invites not just guests, but participants, offering rest, discovery, and connection. It’s not about escape. It’s about return. To a slower rhythm. To the land. To belonging.
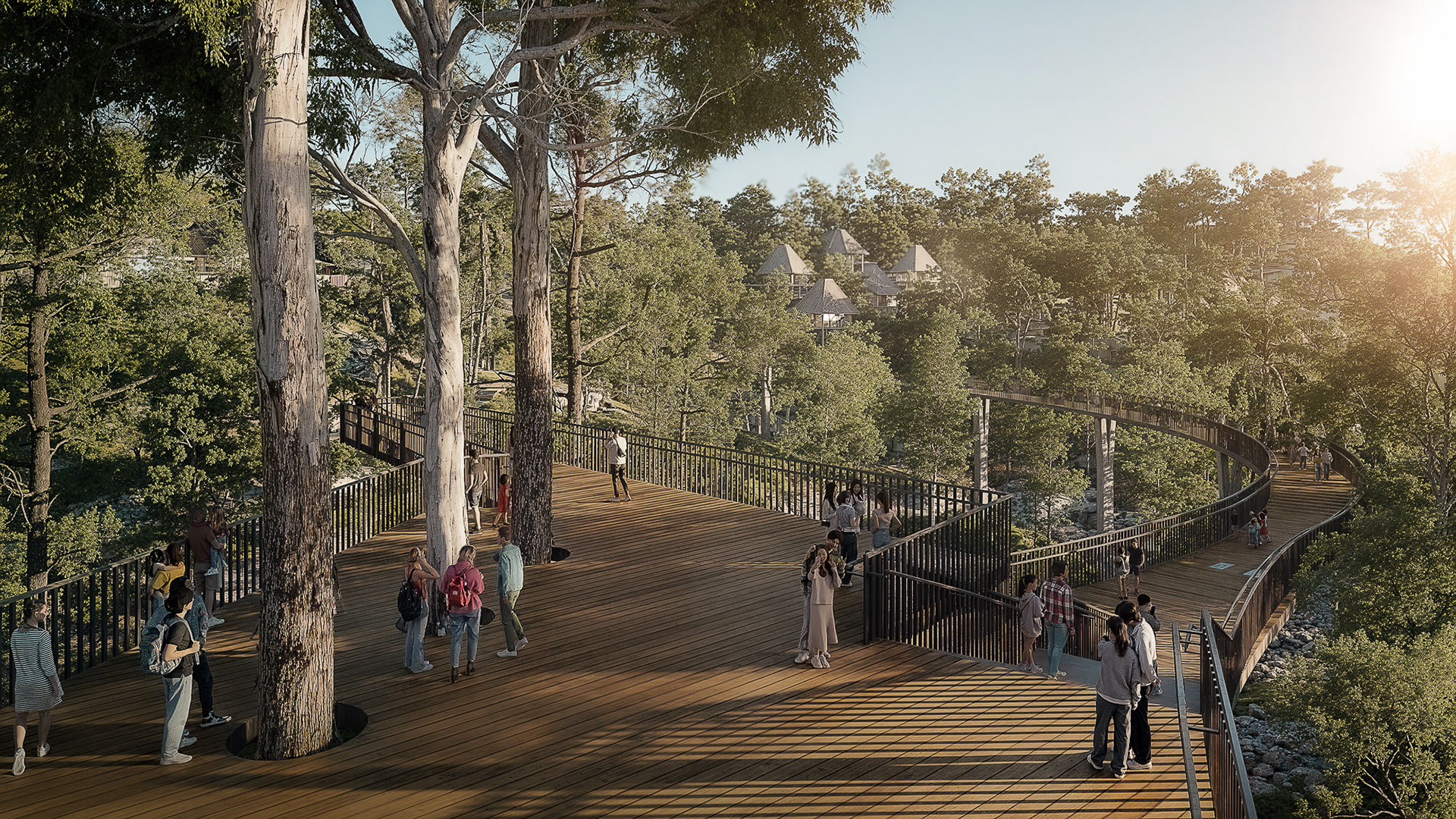
Visual by Plontur Group
